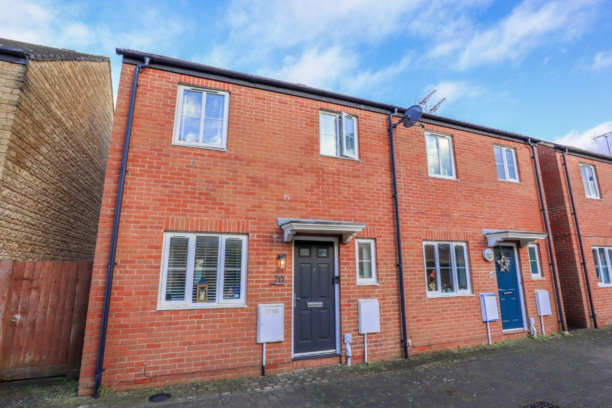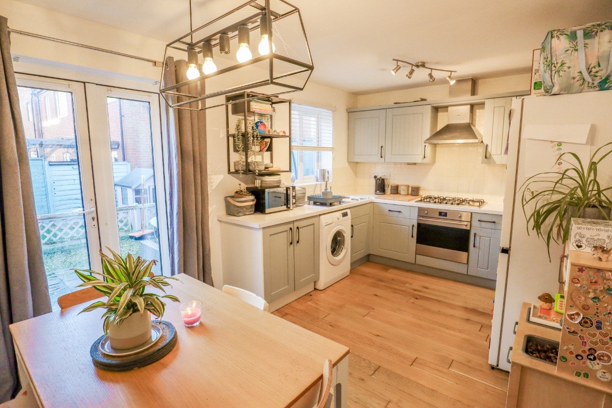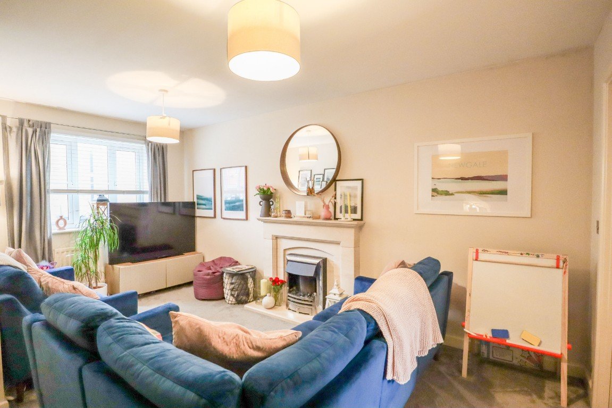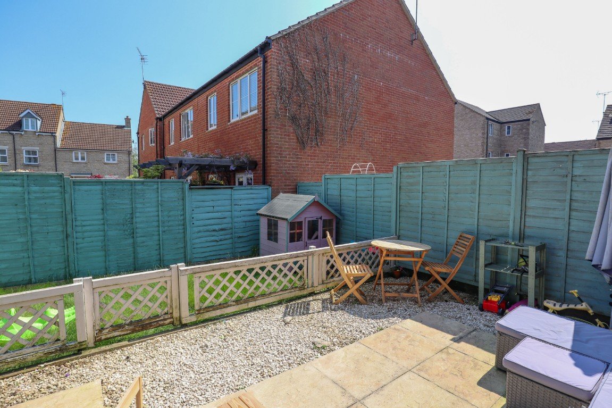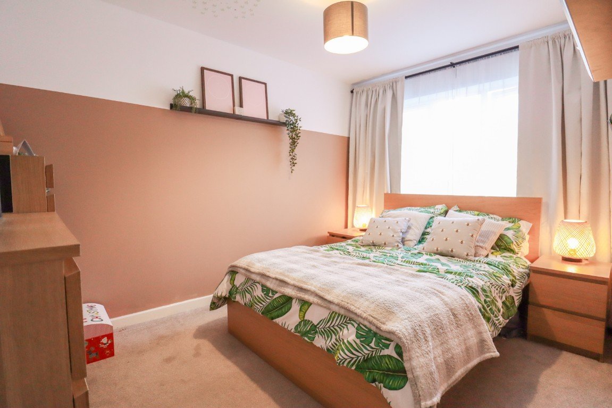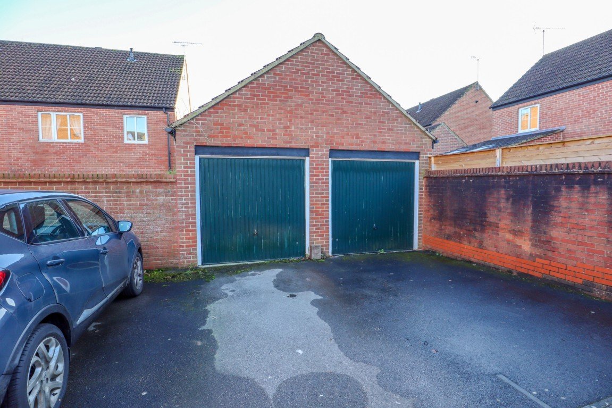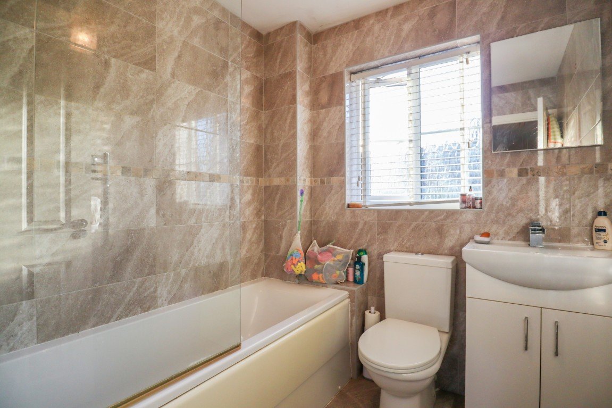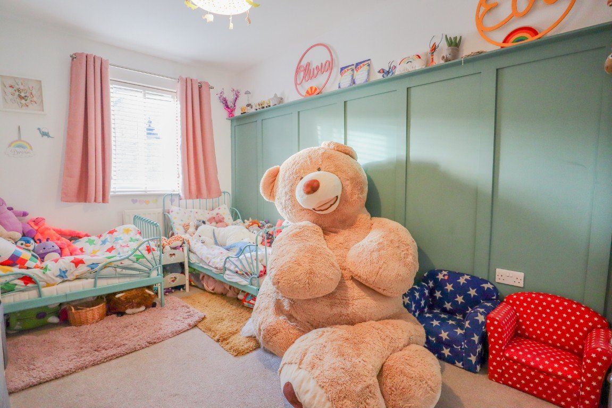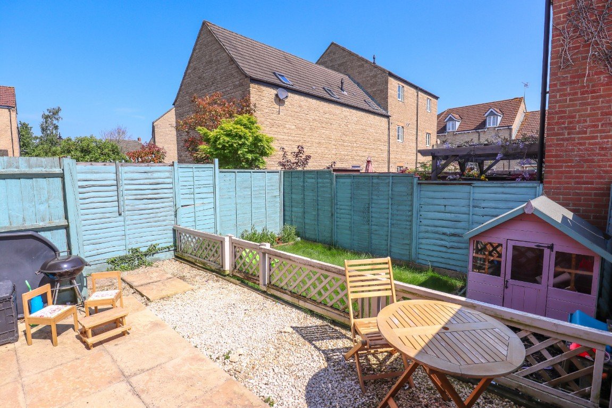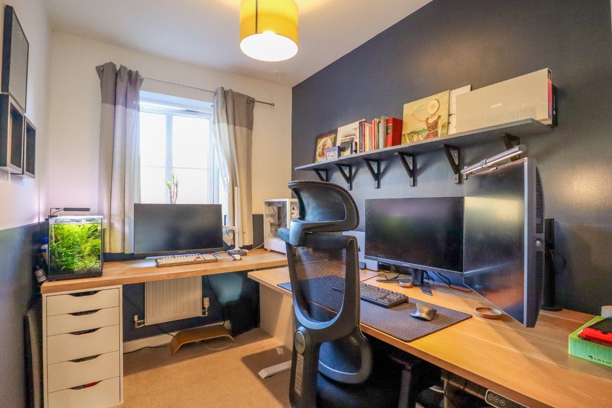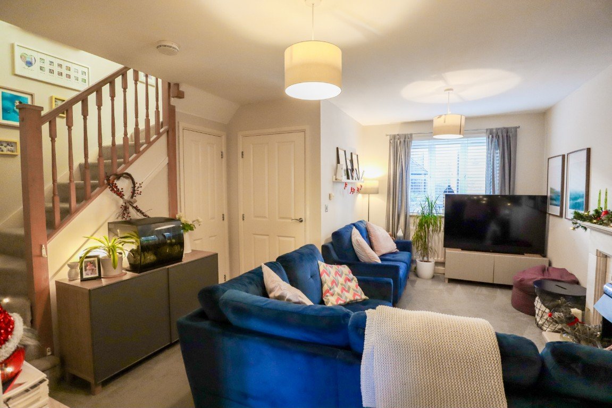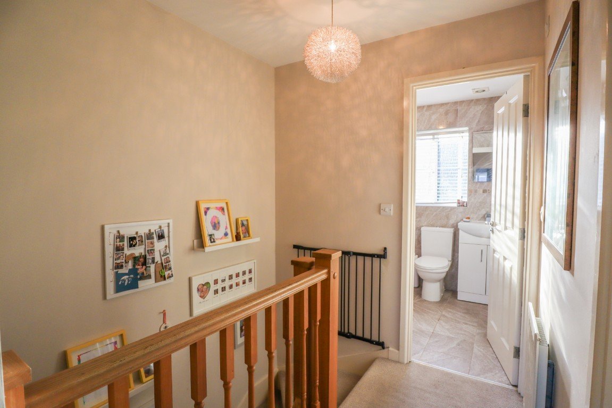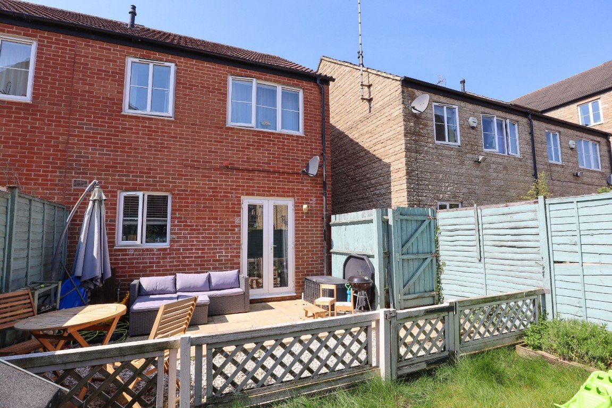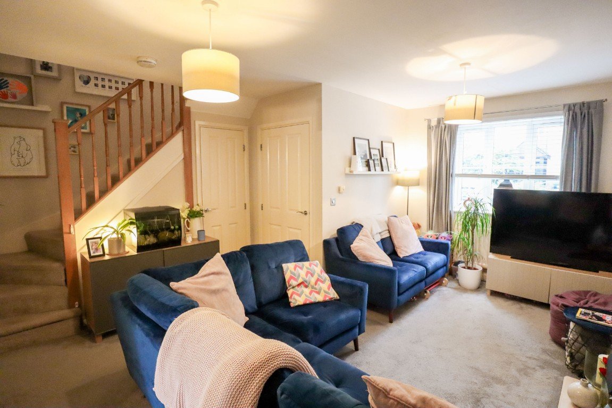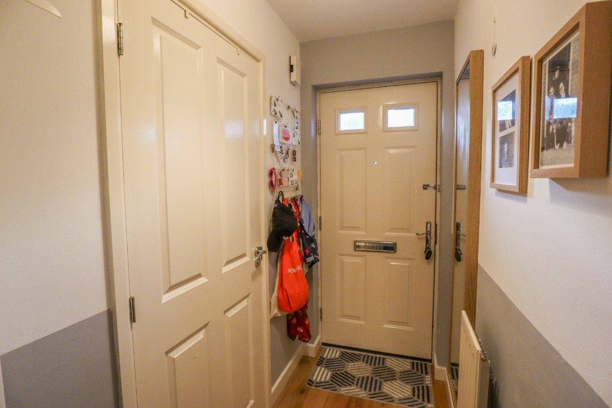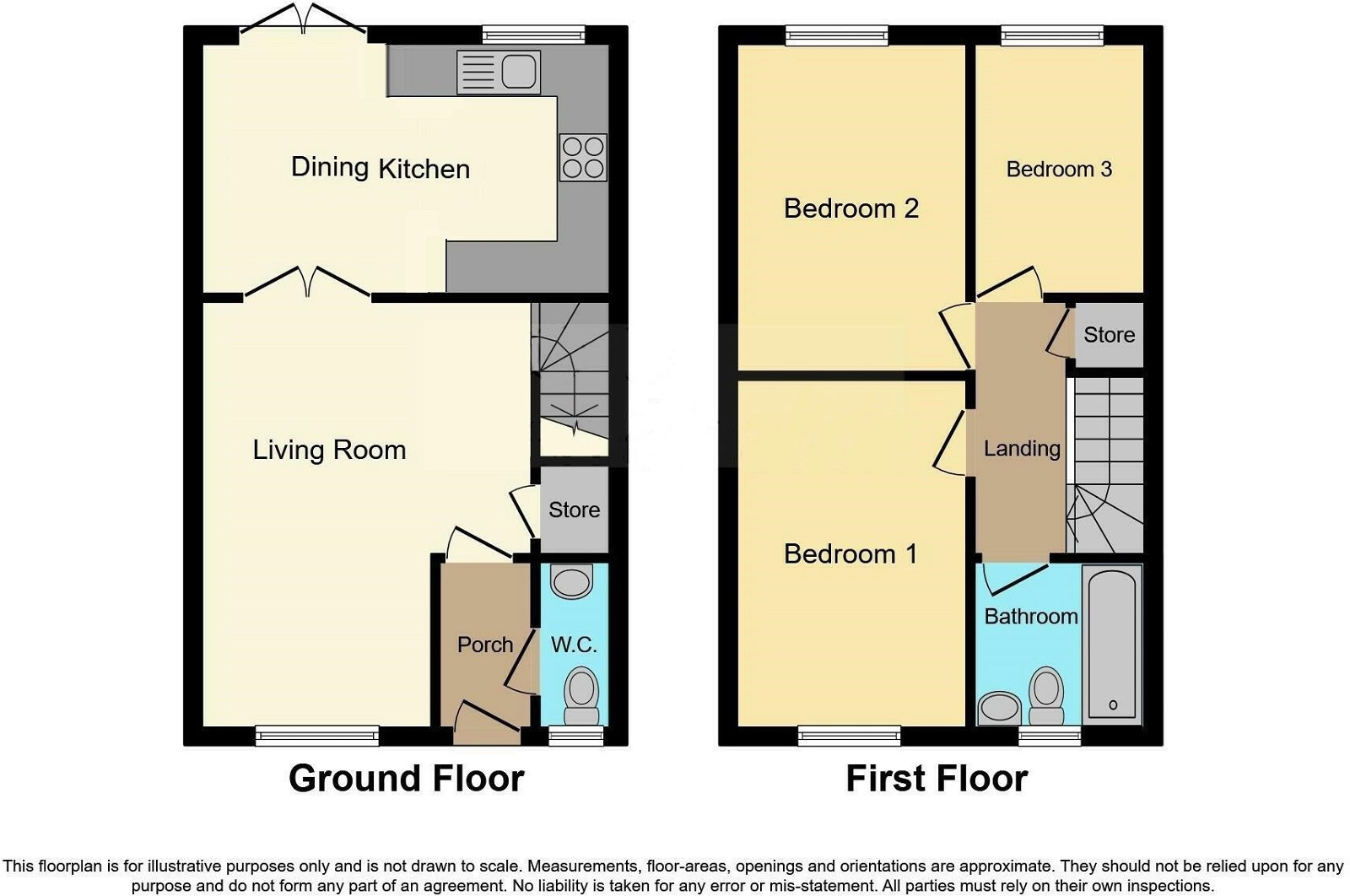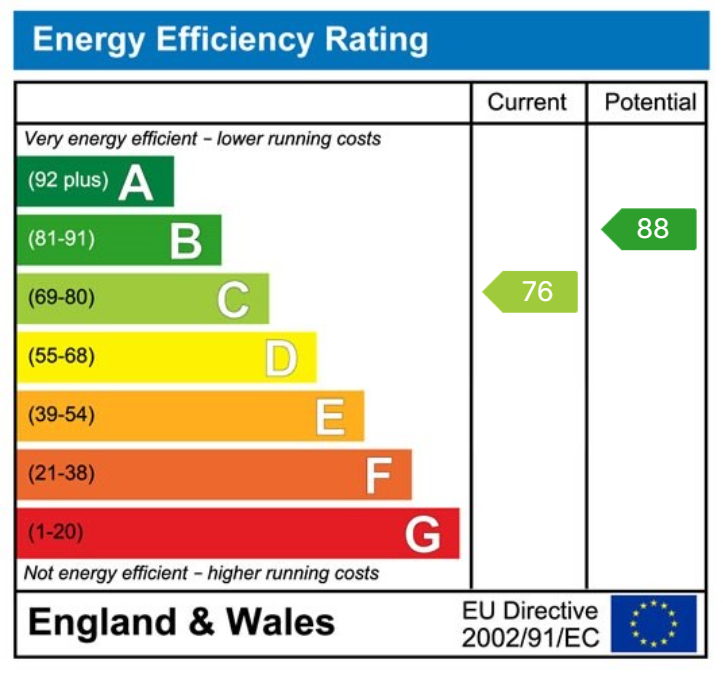For Sale
Zander Road, Calne
£264,500
Property Composition
- Semi-Detached House
- 3 Bedrooms
- 1 Bathrooms
- 2 Reception Rooms
Property Features
- Ref: AS0367
- THREE BEDROOM
- KITCHEN DINER
- LANSDOWNE PARK
- ENCLOSED REAR GARDEN
- GARAGE
- PARKING
- MODERN KITCHEN
Property Description
Ref: AS0367
The Home
Placed in a cul-de-sac in the Lansdowne Park development on the North side of Calne is this three-bedroom home with a kitchen diner and garage. Internally, the first floor features a modern family bathroom, two generous double bedrooms and a spacious single bedroom. On the ground floor, there is an entrance hall, cloakroom, living room and a fantastic kitchen diner opening onto the rear garden. Externally, there is an enclosed rear garden, parking and a garage.
Entrance Hall
Upon entry to the home, an entrance hall leads to the cloakroom and living room.
Cloakroom
Comprising a wash basin and water closet. A window with privacy glass opens to the front.
Living Room - 4.9m x 3.78m (16'1" x 12'5")
The living room will allow for multiple sofas and further living room furniture. A window views out the front, a door opens to the understair cupboard, stairs rise to the first floor landing and double doors open to the kitchen diner.
Dining Kitchen - 2.82m x 4.65m (9'3" x 15'3")
A bright and spacious space to entertain and interact with family or guests. The kitchen section comprises matching wall and base cabinets with space to allow for a fridge freezer and washing machine. Integrated there is an electric oven and gas hob. There is a natural area for a dining table and chairs. French doors open onto the rear garden patio.
First Floor Landing
The first floor landing leads to the family bathroom and three bedrooms. Here, there is a storage cupboard which houses the boiler, and there is access to the loft.
Master Bedroom - 4.11m x 2.62m (13'6" x 8'7")
The master bedroom will allow a king size bed and further bedroom furniture. A window views out the front of the home.
Bedroom Two - 3.66m x 2.62m (12'0" x 8'7")
Bedroom Two will allow a large double bed and further bedroom furniture. A window views out the rear of the home.
Bedroom Three - 2.67m x 1.96m (8'9" x 6'5")
Bedroom Three is a very generous single bedroom. A window views out the rear of the home.
External
Rear Garden
An enclosed rear garden with side access. Adjacent the home is a patio area, beyond this the garden is laid to lawn.
Parking
There is an allocated parking space.
Garage
A single garage is accessed via an up and over door.


