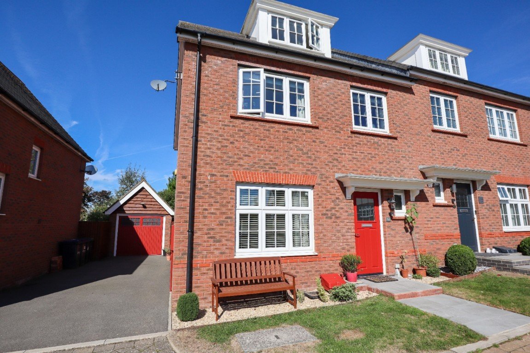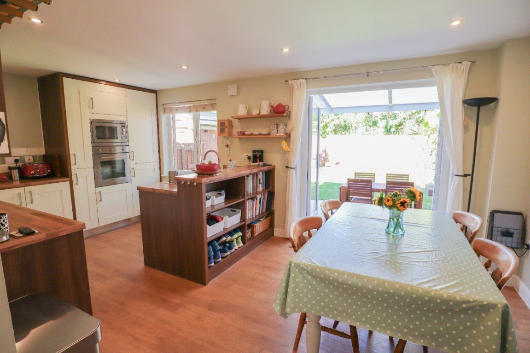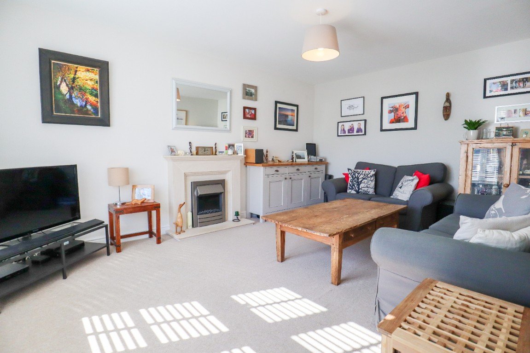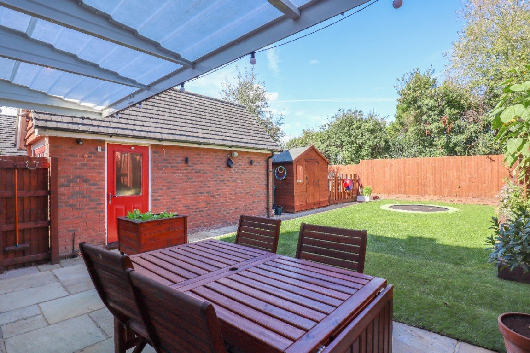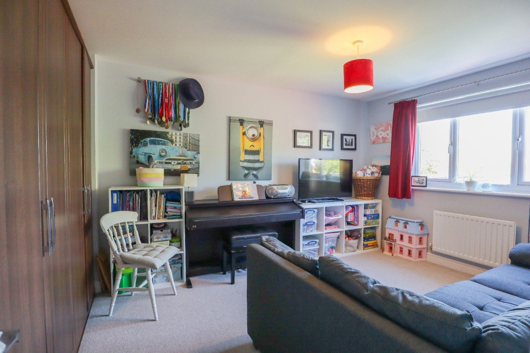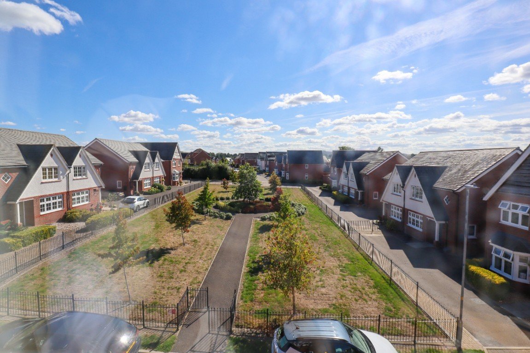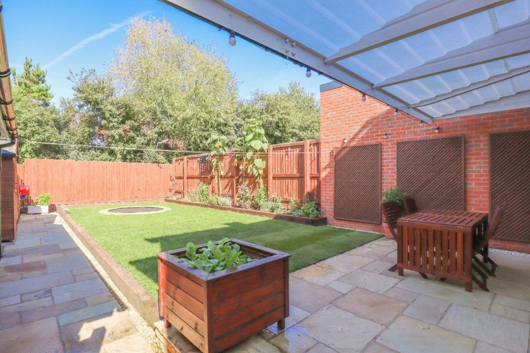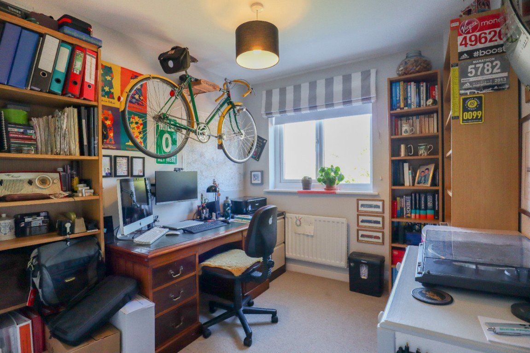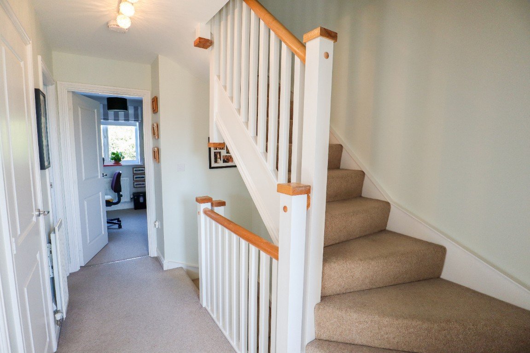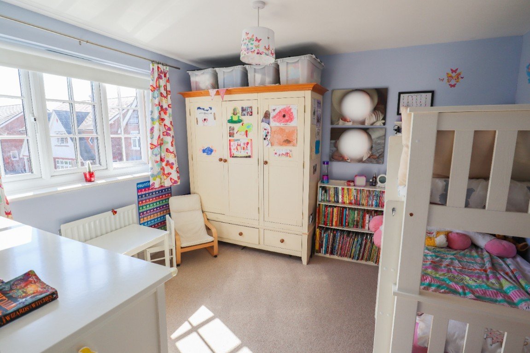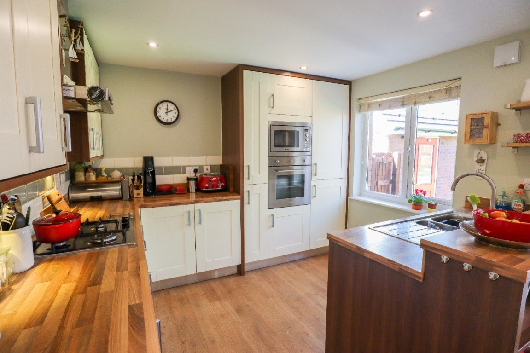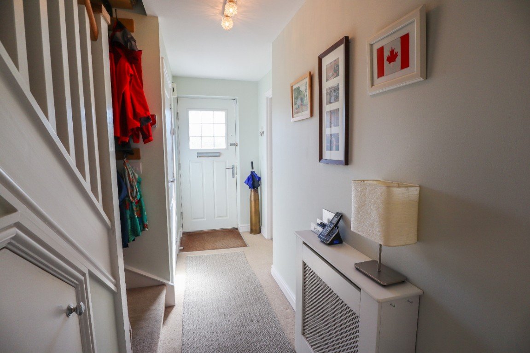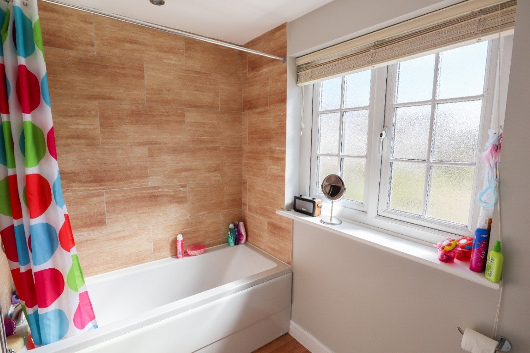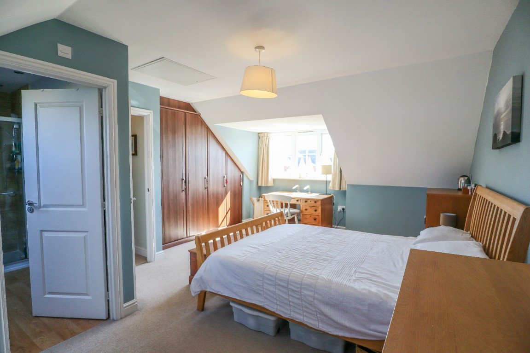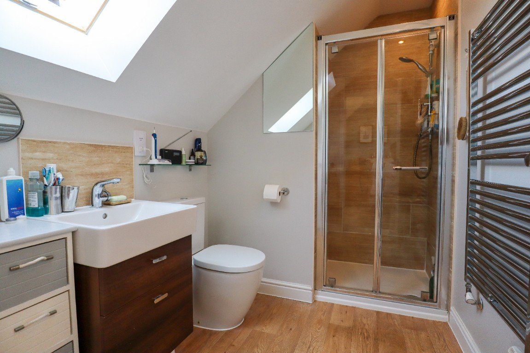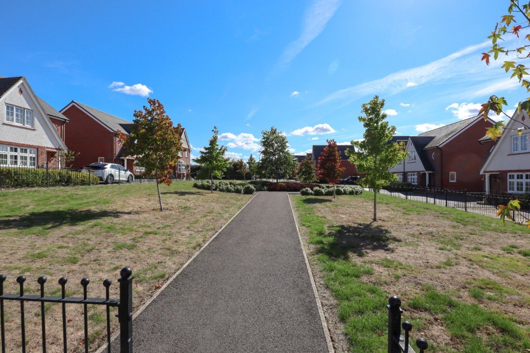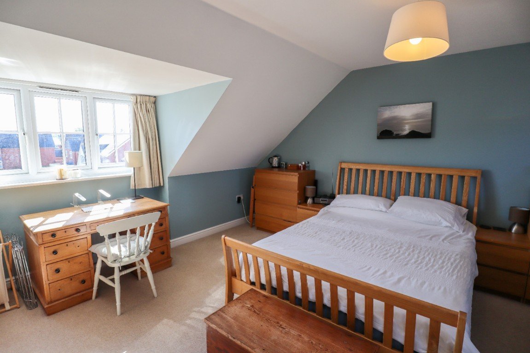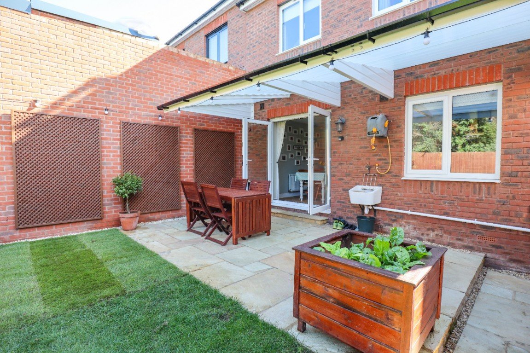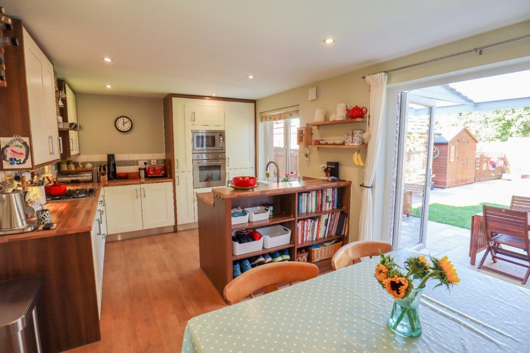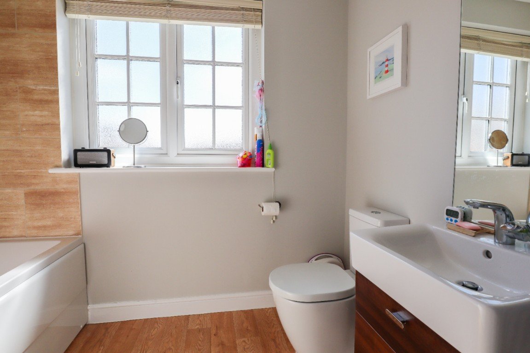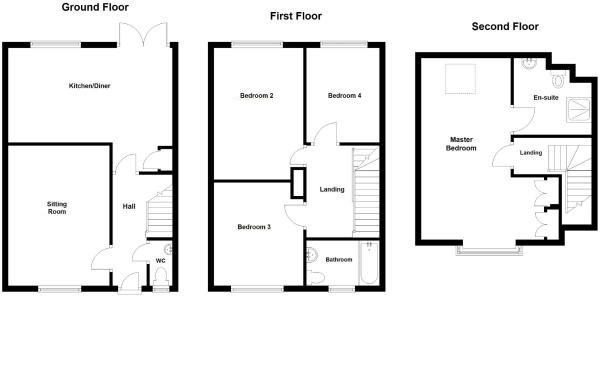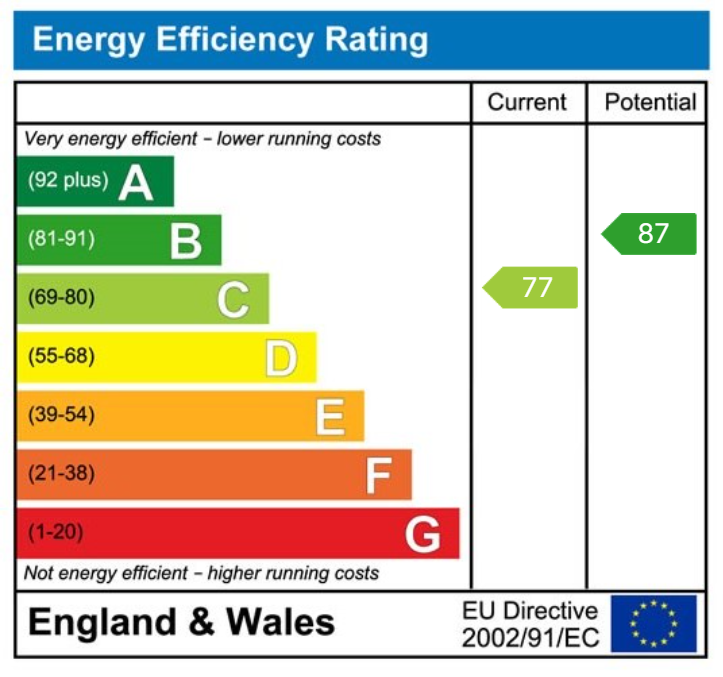York Road, Calne
Offers Over
£350,000
Property Composition
- Semi-Detached House
- 4 Bedrooms
- 2 Bathrooms
- 2 Reception Rooms
Property Features
- REF: AS0367
- FOUR DOUBLE BEDROOMS
- KITCHEN DINER
- GARAGE
- CLOAKROOM
- ENSUITE
- LARGE MASTER BEDROOM
- PRIVATE REAR GARDEN
- ADJACENT TO GREEN AREA
- MODERN FITTINGS THROUGHOUT
Property Description
Ref: AS0367
The Home
Four double bedrooms, single garage, secluded garden… an attractive four-double bedroom home situated in a sought-after Redrow development. The home is on a quiet part of the estate and looks over the ornamental green area immediately adjacent. Internally, the top floor of the home comprises the master bedroom and ensuite; the first-floor features three double bedrooms and a family bathroom. On the ground floor, there is a spacious entrance hall, cloakroom, living room and kitchen-diner. Externally, there is a large enclosed rear garden, covered patio, spacious garden shed/workshop and detached single garage with side access door. A sole-use drive allows off-road parking for multiple vehicles.
GC heating and double-glazed throughout.
Entrance Hall
Upon entry to the home, the entrance hall leads to the cloakroom, living room and dining kitchen. Beneath the stairs that rise to the first-floor landing is a useful storage cupboard.
Living Room - 4.72m x 3.48m (15'6" x 11'5")
Placed to the front of the home with a large window overlooking the adjacent green area is the living room. The room will allow space for multiple sofas and further living room furniture. Marble mantelpiece and aerial/satellite connections.
Cloakroom
The cloakroom comprises a wash basin and water closet. A window with privacy glass opens to the front.
Dining Kitchen - 5.64m x 3.18m (18'6" x 10'5")
Stretching across the rear of the home and opening onto the rear garden is the dining kitchen. There is an open area for a generous-sized dining table and chairs. The kitchen area comprises matching wall and base cabinets with an integrated fridge-freezer, electric oven, microwave, dishwasher and gas hob. Inset to the peninsular unit is a sink and a half-width drainer; a water softener is located under the sink. There is a utility cupboard with built-in shelving and plumbing for a washing machine. French doors open to the patio and rear garden.
First Floor Landing
The first-floor landing leads to the family bathroom and three bedrooms. A further door opens to the airing cupboard and stairs rise to the master bedroom.
Family Bathroom - 2.44m x 1.7m (8'0" x 5'7")
The family bathroom comprises a wash basin with storage, water closet, bath with shower over and a chrome heated towel rail. A window with privacy glass opens to the front of the home.
Bedroom Two - 3.71m x 3.07m (12'2" x 10'1")
Bedroom two will allow space for a king-sized bed and further bedroom furniture. This room benefits from a double-width built-in wardrobe. A window views out over the rear garden.
Bedroom Three - 3.86m x 3.02m (12'8" x 9'11")
Bedroom three will allow for a king-sized bed and further bedroom furniture. A window looks out of the front of the home.
Bedroom Four - 3.28m x 2.51m (10'9" x 8'3")
While best utilised as a large single bedroom, bedroom four could fit a small double bed; it is currently used as a home office. A window looks out over the rear garden.
Master Bedroom - 5.77m max x 3.68m (18'11" max x 12'1")
Occupying the whole of the second floor is the master bedroom. A large, dual-aspect room with ample space for a king-size bed and further bedroom furniture. There is a double-width built-in wardrobe with extended eaves storage and a door leading to the ensuite.
Master Ensuite
The Master Bedroom Ensuite comprises a wash basin with storage, water closet, chrome heated towel rail and a shower cubicle. A Velux window provides light and a further airing cupboard houses the boiler and built-in shelving for additional storage.
External
Outline as follows:
Rear Garden
The enclosed west-facing rear garden has been designed with the modern family in mind. Adjacent to the dining kitchen is a patio area ideal for outdoor dining or lounge furniture, featuring an overhead canopy and external tap and sink. Beyond the patio, the garden is mainly laid to lawn with flower beds to the borders and an in-ground trampoline. A path runs adjacent to the lawn giving access to the garage and a large storage shed, with integrated power. There is a lockable side access gate.
Front Garden
A small garden to the front garden to the front of the home, with shrubs and a bench to enjoy the view. A path leads to the front door.
Garage
A larger than average detached single garage with a side access door, power and light.
Parking
A sole-use drive to the side of the home allows off-road parking for multiple vehicles.
N.B
Please note that there is an annual contribution/maintenance charge towards the upkeep of the common areas.


