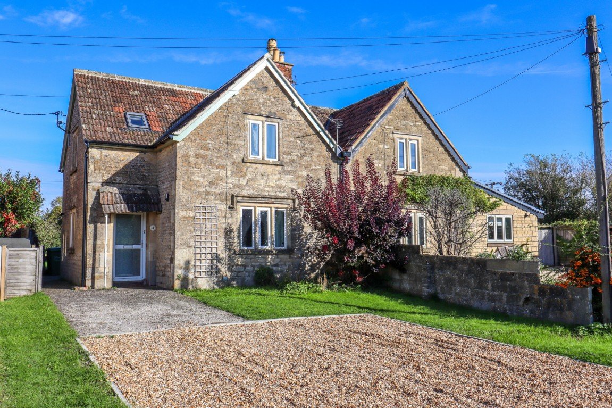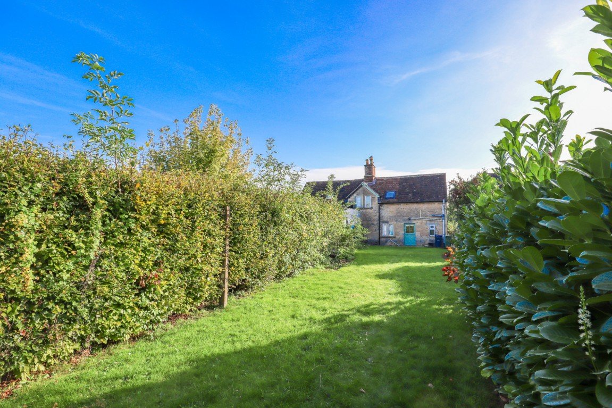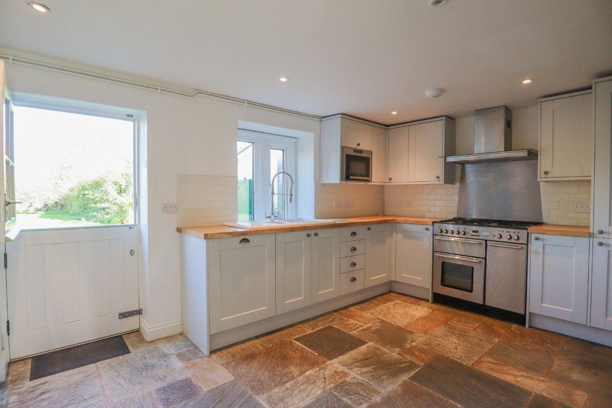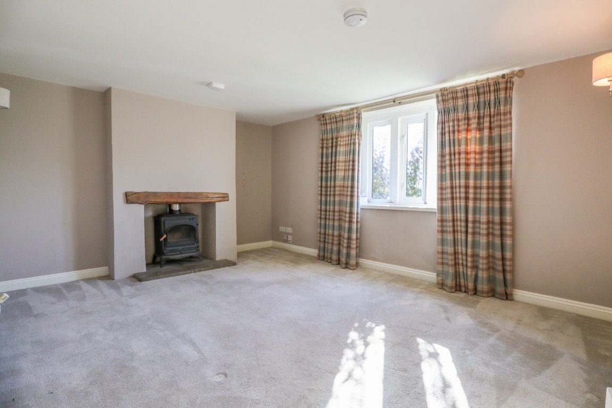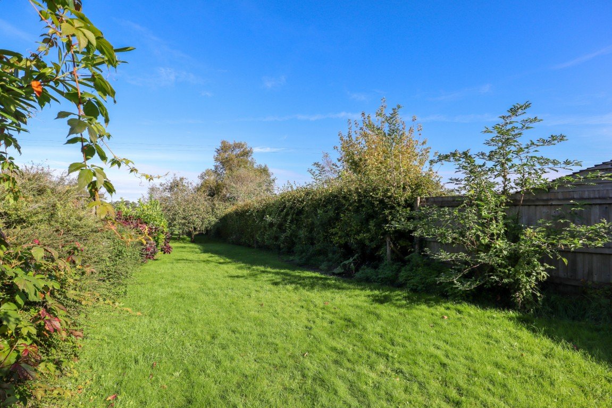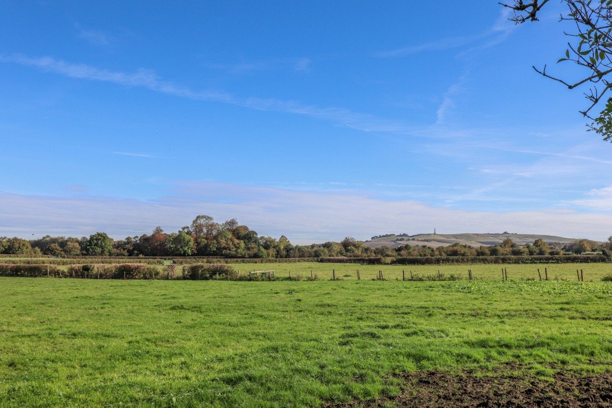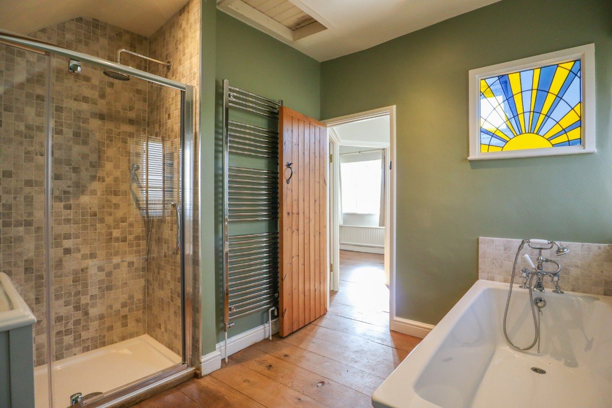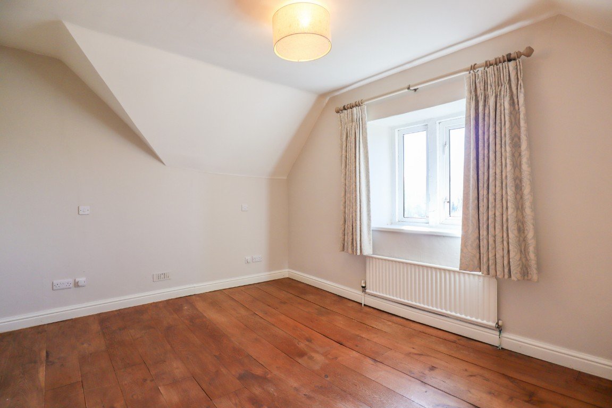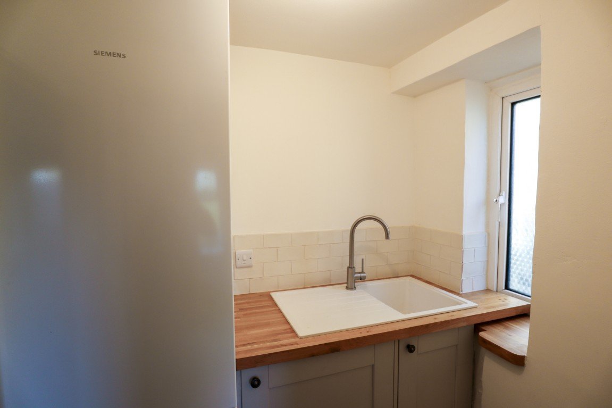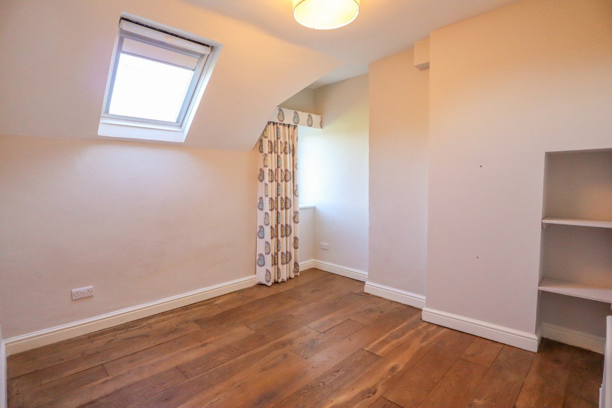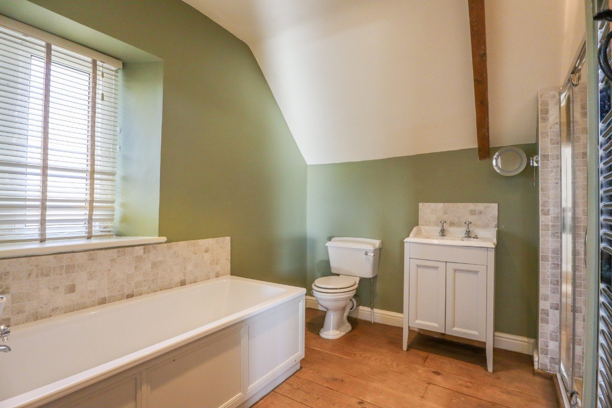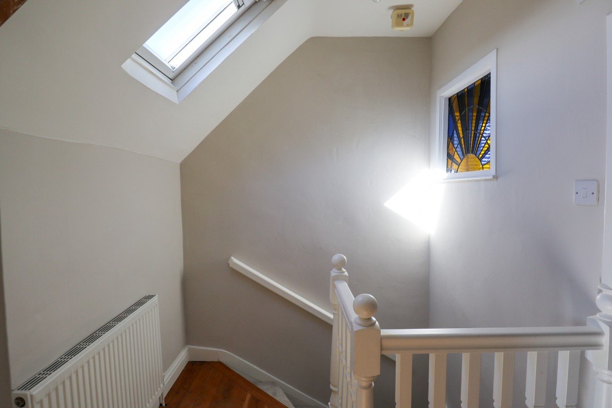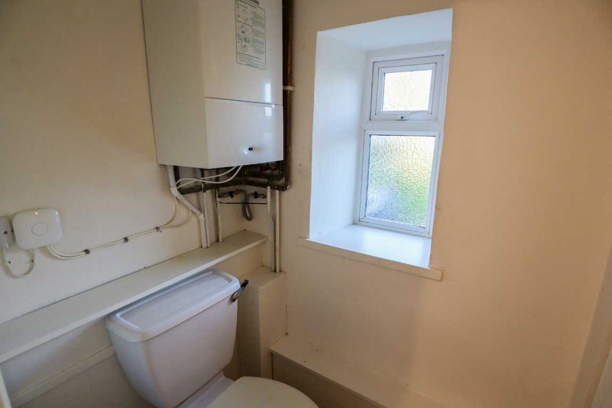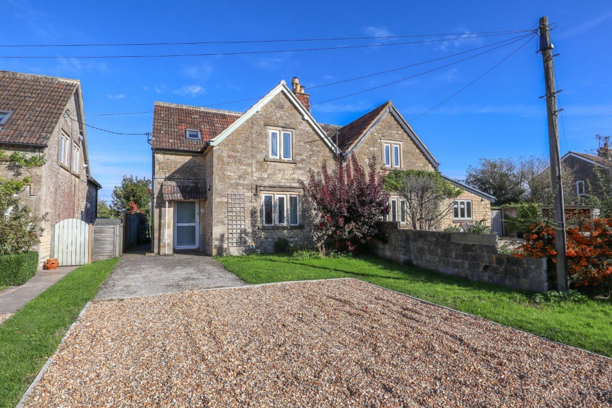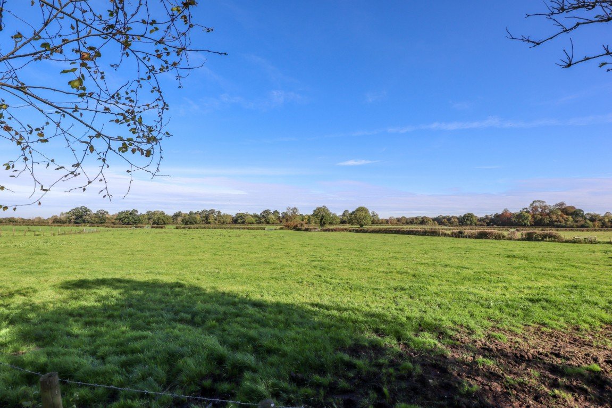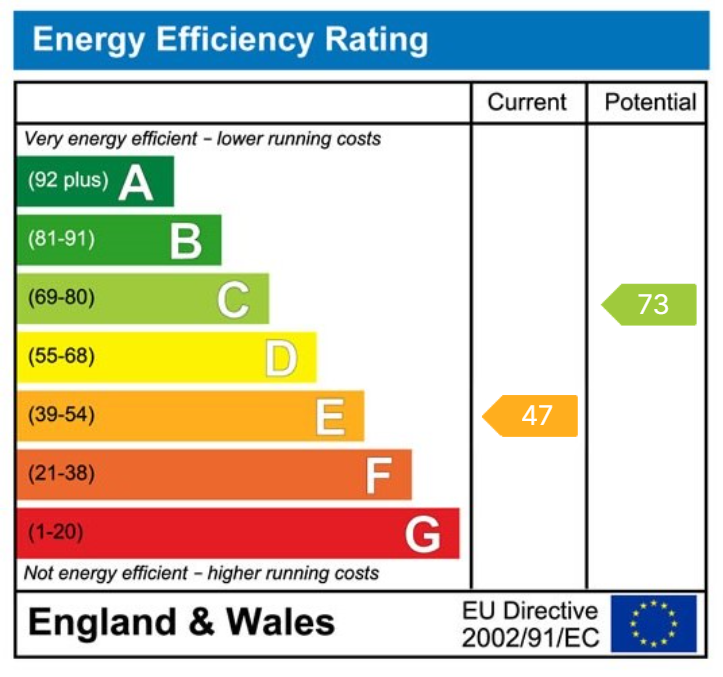Sold
Sunny Terrace, Blackland, Calne
Offers Over
£350,000
Property Composition
- Semi-Detached House
- 2 Bedrooms
- 1 Bathrooms
- 2 Reception Rooms
Property Features
- Ref: AS0367
- COUNTRYSIDE HOME
- FOUR PIECE BATHROOM
- CLOAKROOM
- UTILITY
- APPROX. 150ft REAR GARDEN
- PARKING
- NO CHAIN
- LARGE REAR GARDEN
- COUNTRYSIDE VIEWS
Property Description
Ref: AS0367
The Home
No Chain! A picturesque countryside cottage, placed in a quiet area of Blackland, with easy access to Calne, Devizes and Cherhill. A two bedroom home with a substantial garden backing onto open countryside. The first floor features two double bedrooms and a four piece family bathroom. On the ground floor there is an entrance porch, living room with log burner, modern kitchen/diner, utility and a cloakroom. Externally, there is off road parking, a small front garden and a long rear garden ideal for outdoor dining, entertaining and gardening.
LPG heating.
Entrance Porch
Upon entry to the home, an entrance porch leads to the living room. Here, there is a large under-stairs storage cupboard.
Living Room - 4.52m x 3.68m (14'10" x 12'1")
The living room is placed to the front of the home and is spacious enough to allow for multiple sofas and further living room furniture. The focal point of the space is a chimney breast with an inset log burner. A door leads to the kitchen/diner and a further leads to the stairs.
Kitchen/Diner - 4.37m x 2.79m (14'4" x 9'2")
A modern kitchen/diner with a door opening to the rear garden. The kitchen area comprises matching wall and base cabinets with an integrated microwave and dishwasher as well as a large gas and eletric range cooker. Beneath a window that views out over the rear garden is a sink and a half with drainer. There is a natural area for a dining table and chairs. A door leads to the utility and cloakroom.
Utility Room - 1.6m x 1.47m (5'3" x 4'10")
The utility room comprises base cabinets with an integrated washing/drying machine and space for a fridge freezer. Inset to the worktops is a sink with drainer. A door leads to the cloakroom.
Cloakroom - 1.6m x 1.09m (5'3" x 3'7")
The cloakroom comprises a water closet and window.
First Floor Landing
The first floor landing leads to the family bathroom and both double bedrooms.
Master Bedroom - 4.17m x 3.35m (13'8" x 11'0")
Allowing for a king size bed and further bedroom furniture. Wood floors.
Bedroom Two - 3.12m x 3m (10'3" x 9'10")
Allowing for a large double bed and further bedroom furniture. There is a storage cupboard. A window views out over the rear garden and countryside beyond.
Family Bathroom - 2.82m x 2.21m (9'3" x 7'3")
A modern four piece family bathroom comprising a chrome heated towel rail, wash basin, water closet, bath and shower.
External
Rear Garden
A picturesque countryside garden. Measuring in at nearly 150 feet, the garden is long enough to offer multiple uses. Towards the end of the garden, there are far-reaching views across country fields. The garden is currently mainly laid to lawn with a patio area adjacent to the kitchen diner. There is side access.
Parking
A gravel drive to the front of the home allows off road parking for two vehicles.


