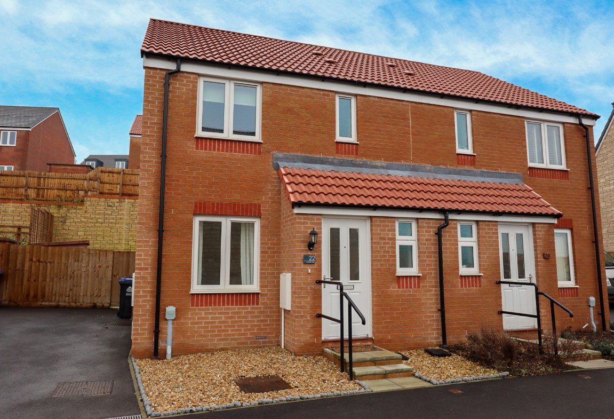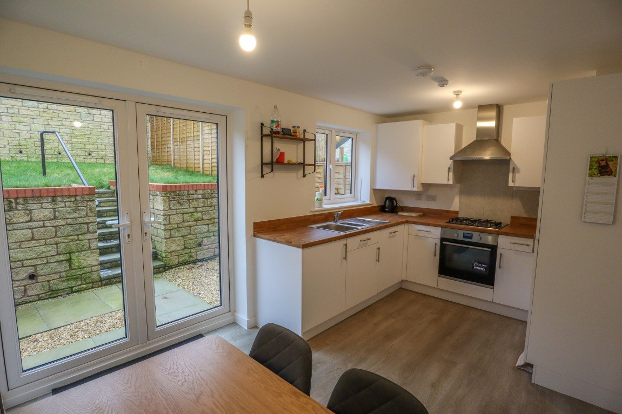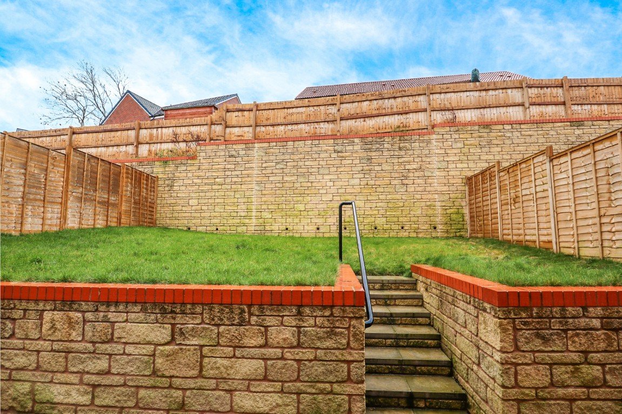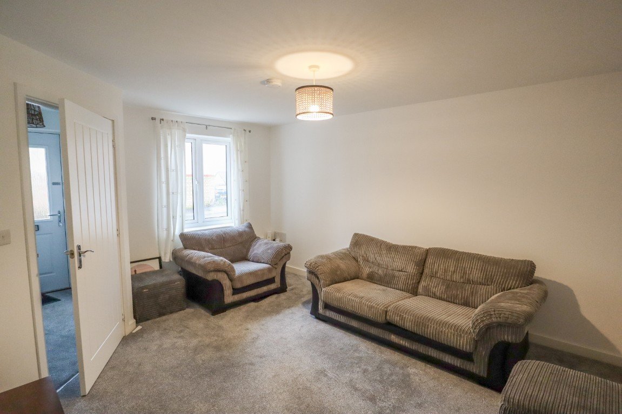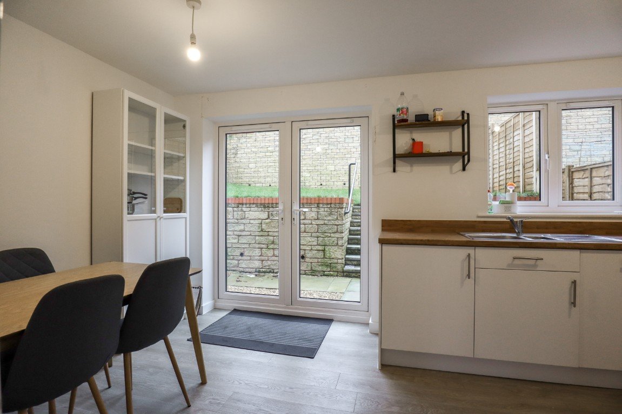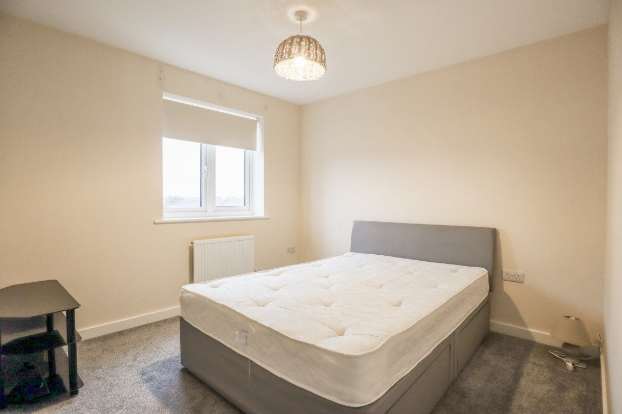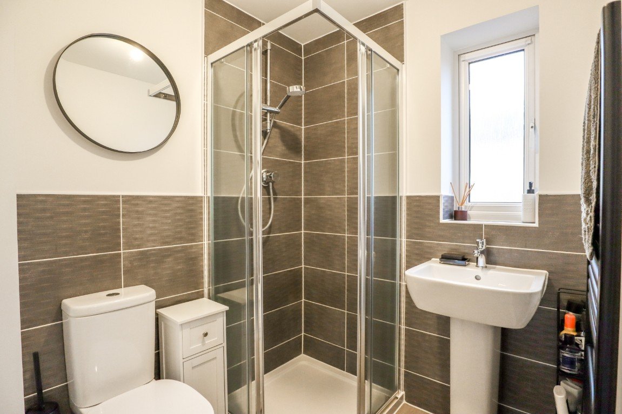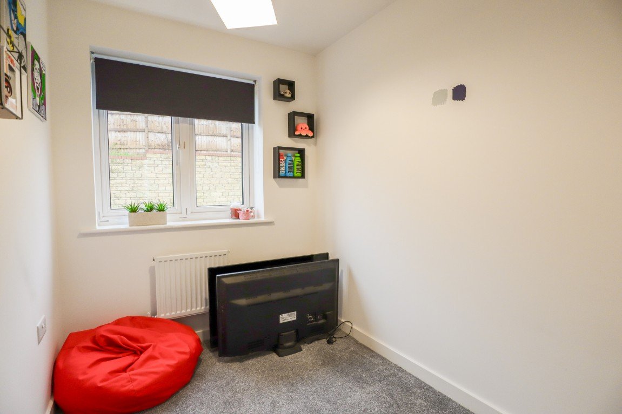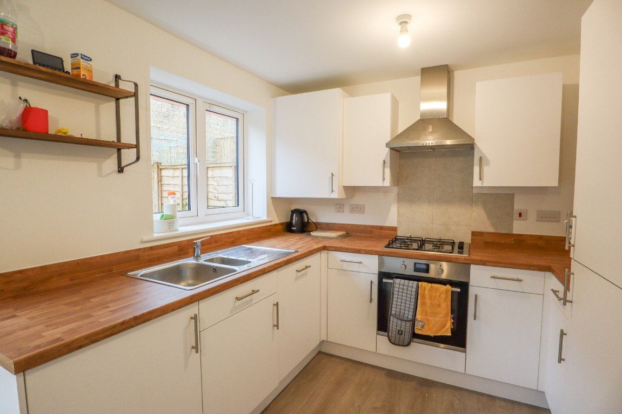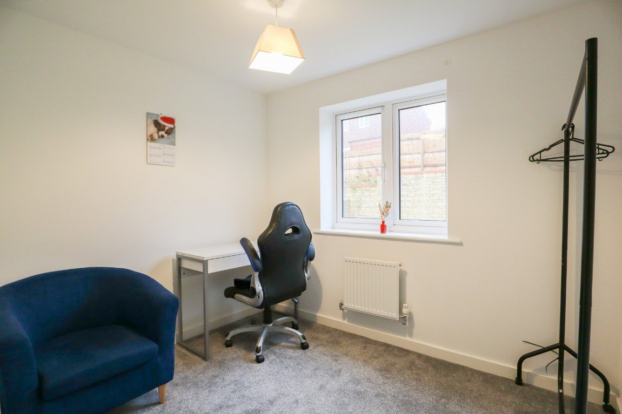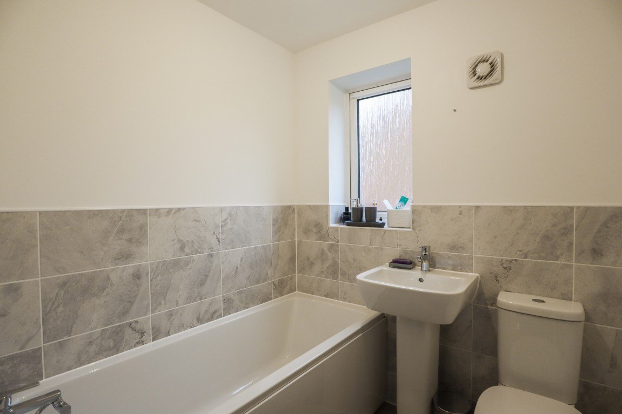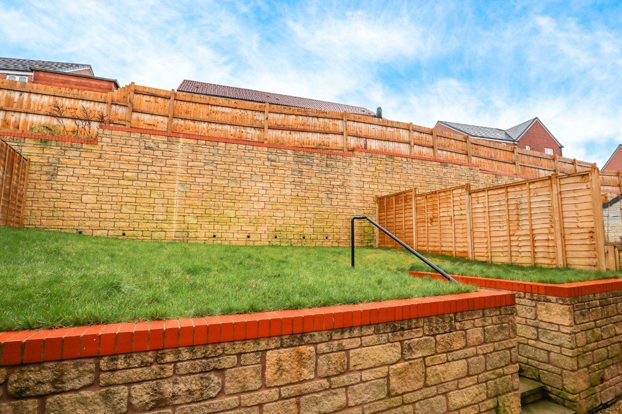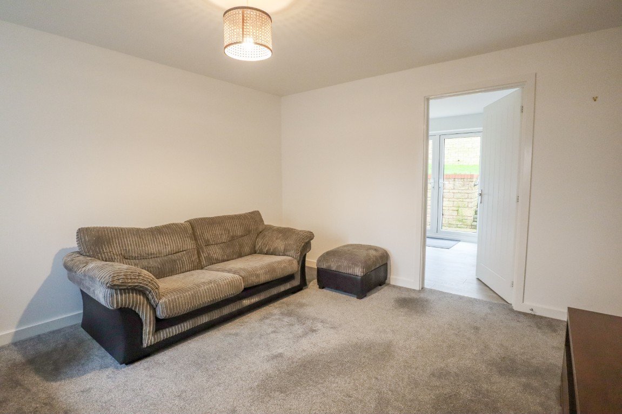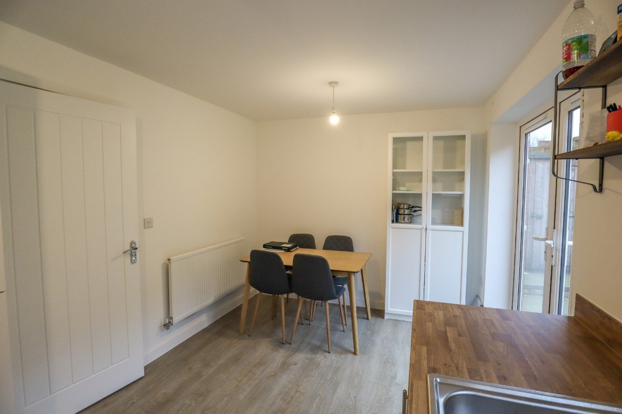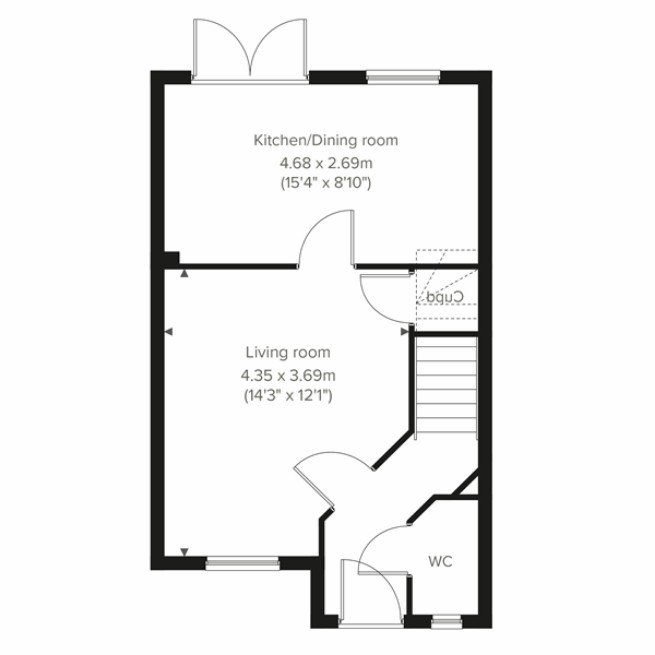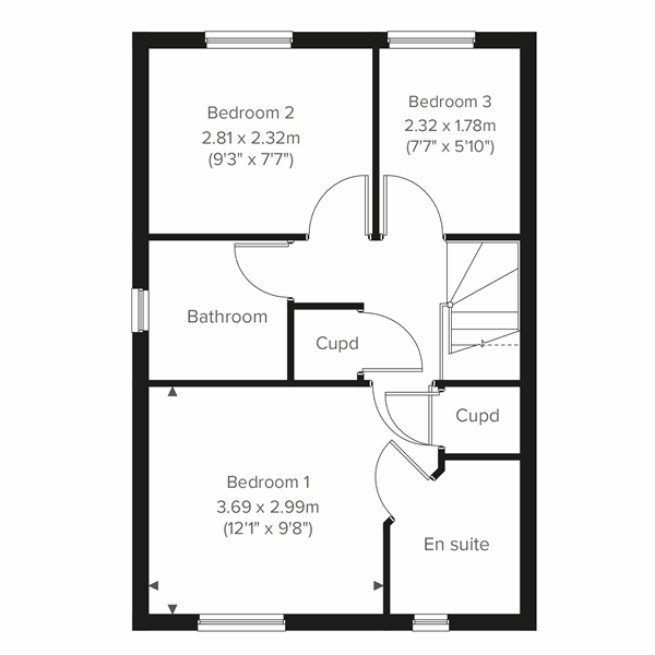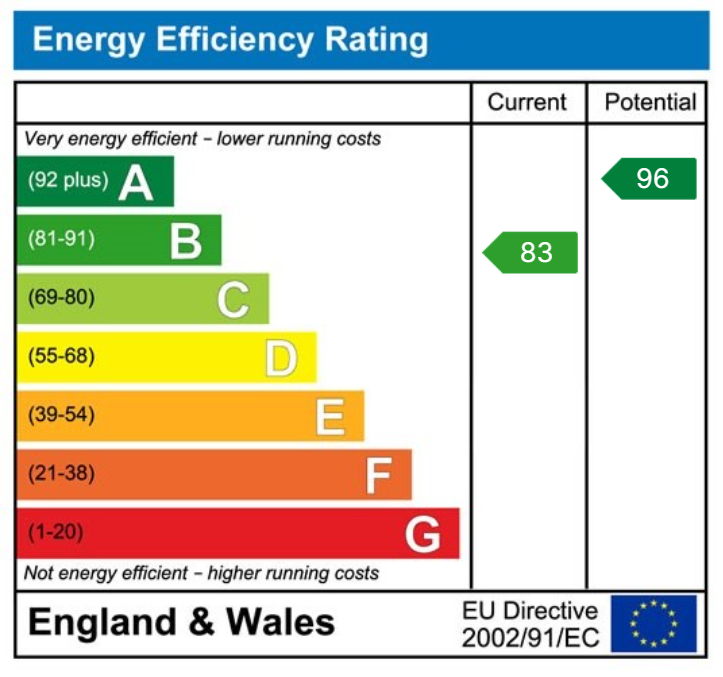Sumbler Drive, Calne
£260,000
Property Composition
- Semi-Detached House
- 3 Bedrooms
- 2 Bathrooms
- 1 Reception Rooms
Property Features
- NO CHAIN
- REGENT PARK
- THREE BEDROOMS
- ENSUITE
- CLOAKROOM
- KITCHEN DINER
- RECENTLY BUILT
- PARKING
- WALKING DISTANCE TO COUNTRYSIDE
- REF: AS0367
Property Description
Ref: AS0367
The Home
NO CHAIN! Placed in the recently built Regent Park development is this three bedroom home with an ensuite and cloakroom. The home is a short walk to both the open countryside, a grocers & convenience store and the town centre. Internally, the first floor features a family bathroom and three bedrooms with the master being ensuite. On the ground floor, there is an entrance hall, cloakroom, living room and a modern kitchen diner with french doors opening onto the rear garden. Externally, the rear garden has a patio adjacent to the kitchen diner, and steps that raise to a lawn area. To the side of the home is off-road parking for two cars, with visitor bays available in the street.
Regent Park is a recently built development on the edge of Calne. Residents enjoy a local shop, and easy access to country walks while still being within a short distance of the town centre and commuting routes.
Gas central heating and double glazed throughout.
Entrance Hall
Cloakroom - 1.63m x 1.24m (5'4" x 4'1")
Living Room - 4.32m x 3.68m (14'2" x 12'1")
Kitchen Diner - 4.62m x 2.87m (15'2" x 9'5")
First Floor Landing
Master Bedroom - 3.58m x 2.87m (11'9" x 9'5")
Master Ensuite
Bedroom Two - 2.74m x 2.26m (9'0" x 7'5")
Bedroom Three - 2.26m x 1.83m (7'5" x 6'0")
Rear Garden
Parking


