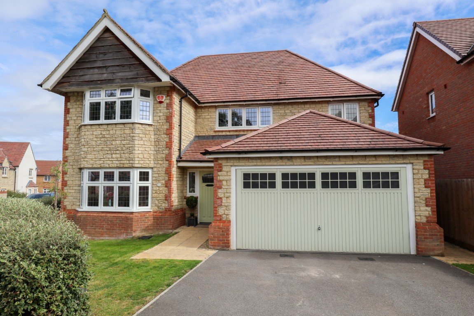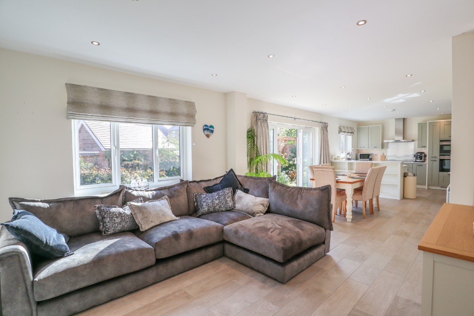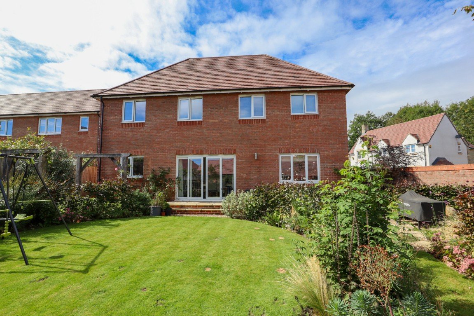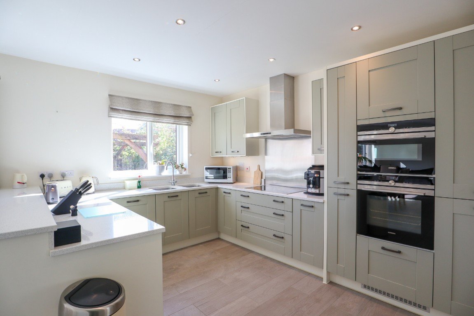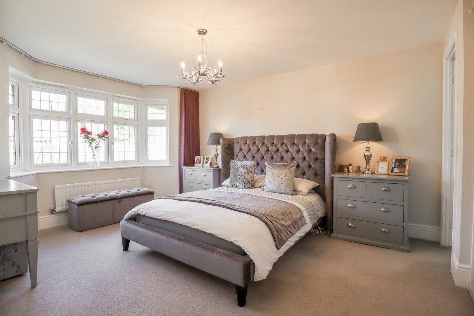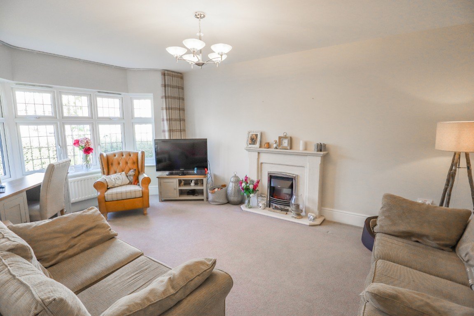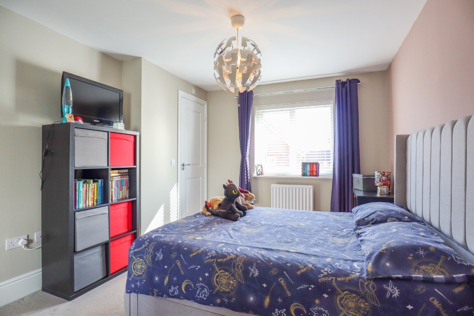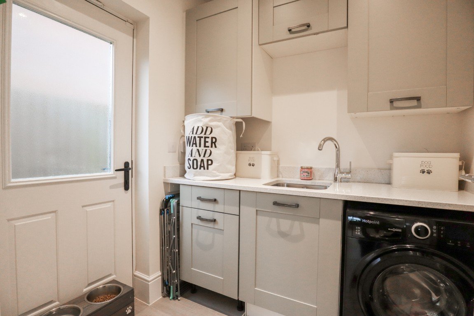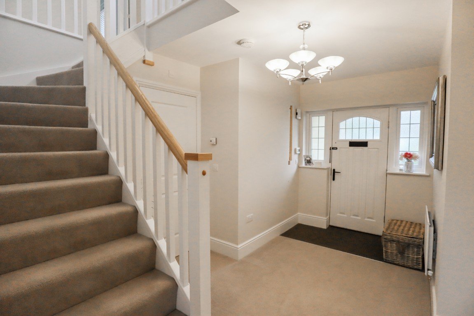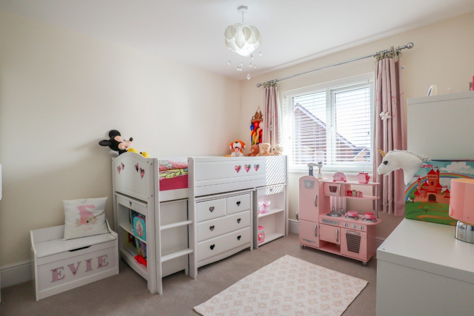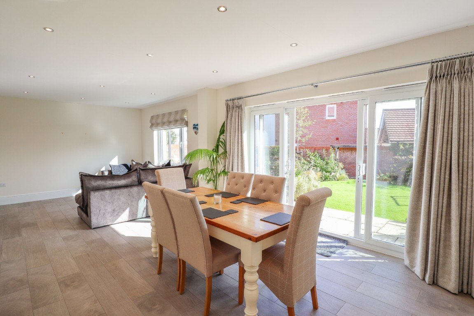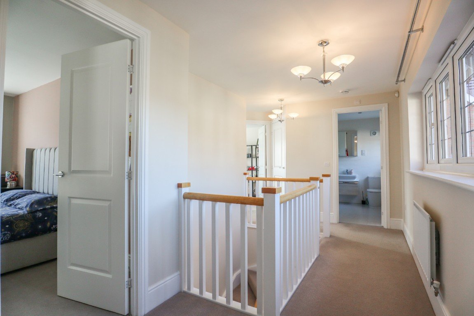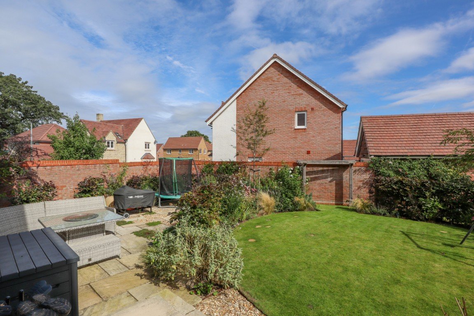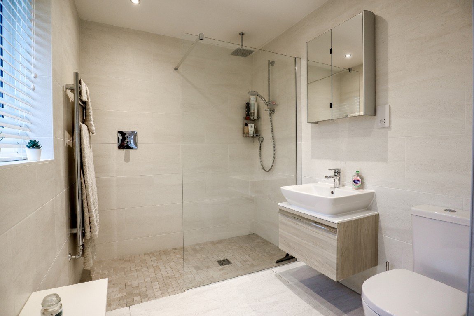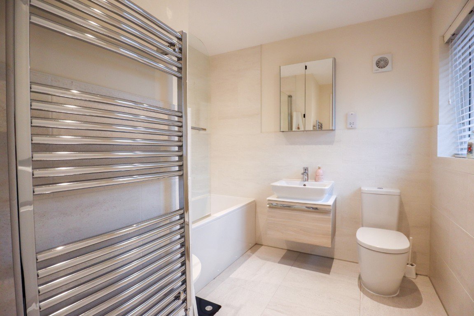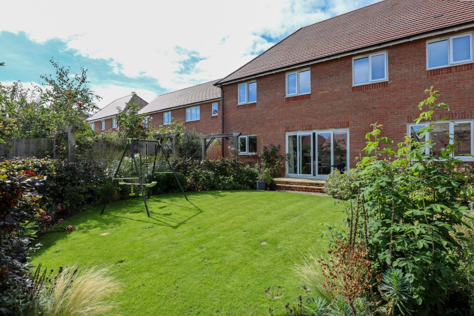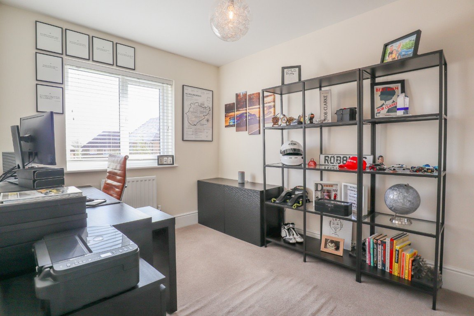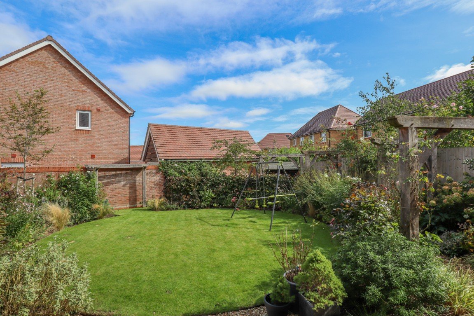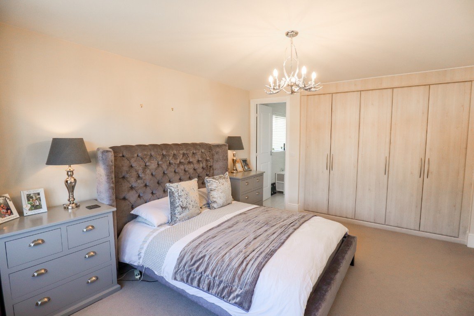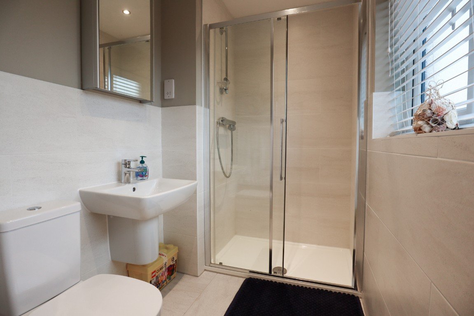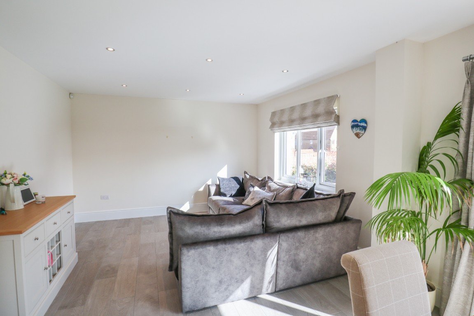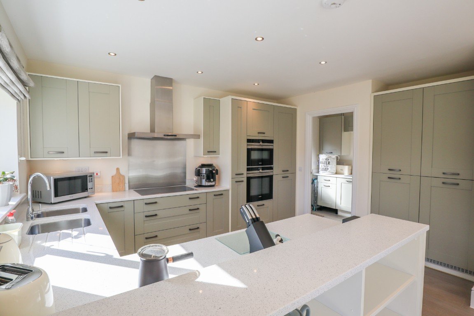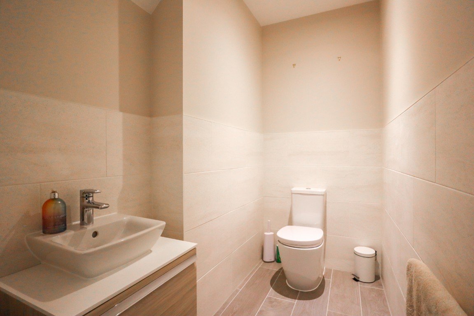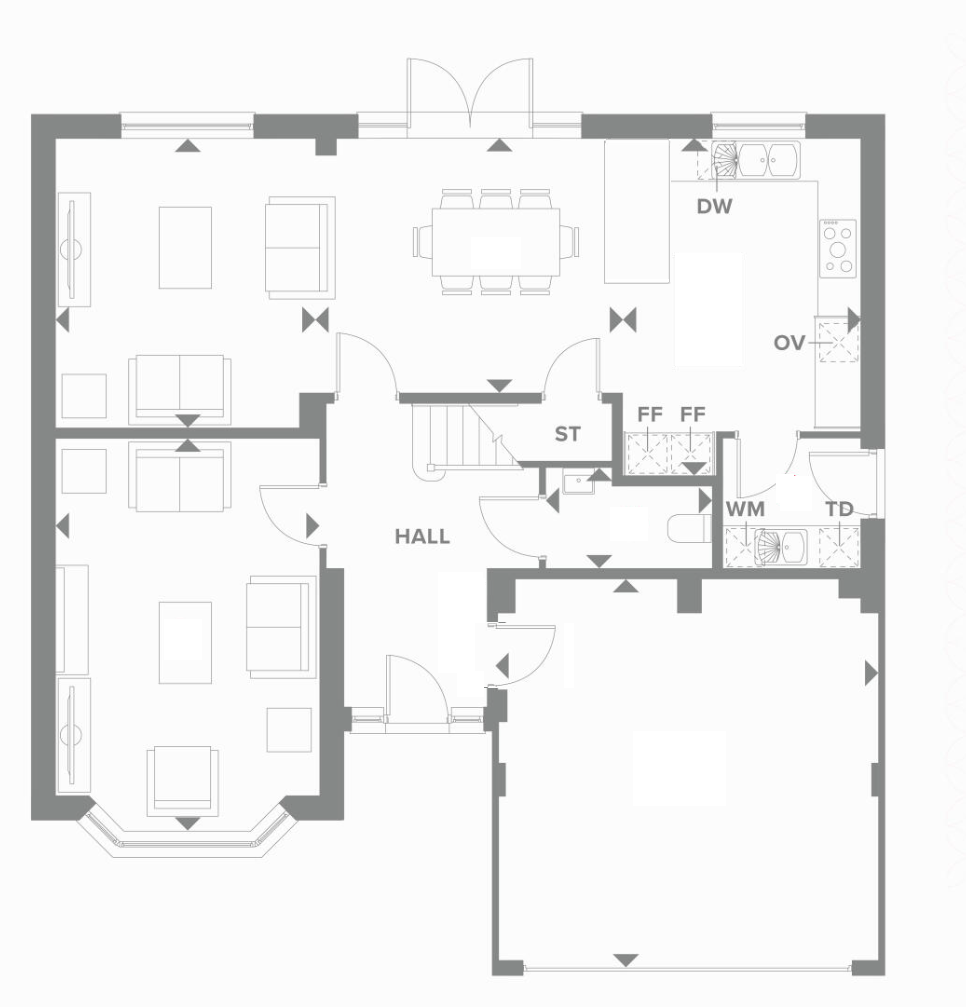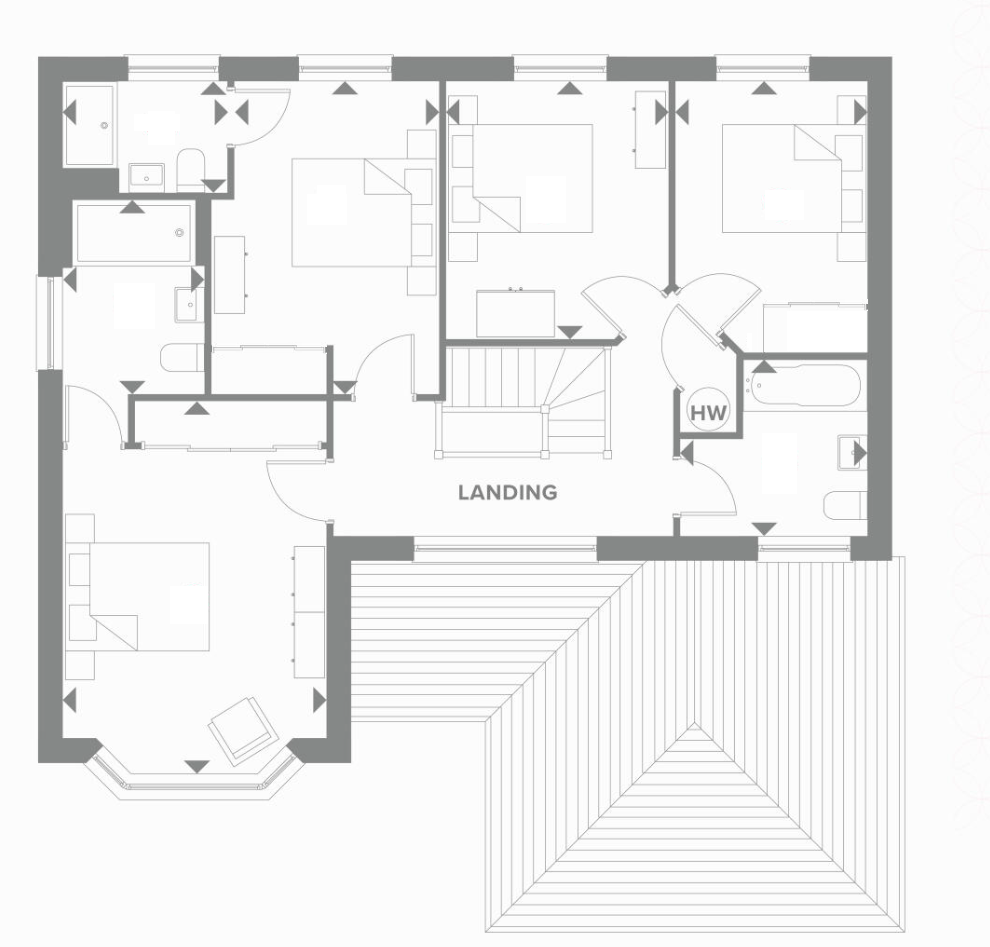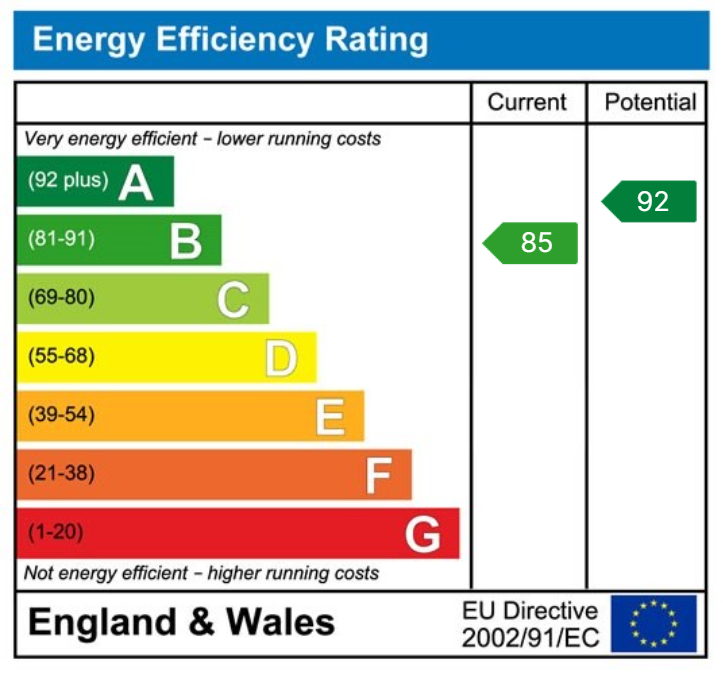Property Description
REF: AS0367
The Home
An executive style four double bedroom detached home placed in the Cherhill View, Redrow development on the south side of Calne. The development benefits from plenty of green spaces, access to countryside, and an orchard. On the first floor of the home there is a spacious landing that leads to a family bathroom and all four bedrooms. The master, and bedroom two both feature ensuites. On the ground floor, there is a large entrance hall, cloakroom, living room, utility room and a living dining kitchen which expands across the whole rear of the home. Ideal for entertaining and interacting with family and guests. From here, double patio doors open onto a flat, landscaped rear garden with areas for lounging, dining and lawn for family and pets. The home features a large double garage with electric door and integral door to the entrance hall. A drive allows off road parking for two vehicles.
Gas central heating and double glazed throughout.
Entrance Hall
Upon entry to the home there is a spacious, welcoming entrance hall. Doors lead to the living room, cloakroom, garage and living dining kitchen. Stairs rise to the first floor landing. Integrated, is discreet under stair storage.
Cloakroom - 1.35m x 2.26m (4'5" x 7'5")
Comprising a wash basin and water closet.
Living Room - 5.49m x 3.56m (18'0" x 11'8") Into Bay
To the front of the home is a spacious living room with bay window. The window views out over the front garden. The room will allow for multiple sofas and further living room furniture.
Living Dining Kitchen - 11m x 3.94m (36'1" x 12'11")
Stretching across the rear of the home is the living dining kitchen. The kitchen comprises matching wall and base cabinets with quartz countertops. Integrated, there are double smart ovens, an induction hob, a dishwasher, a water softener and two fridge freezers.
There is a natural area for a large dining table with chairs as well as a natural area for multiple sofas and further living room furniture. Double patio doors open to the rear garden and further doors lead to the utility room and under stair pantry cupboard.
Utility Room - 1.88m x 1.78m (6'2" x 5'10")
The utility features an external door, allowing side access to the home. There are matching wall and base cabinets with space to allow for a washing machine.
First Floor Landing
A spacious landing leads to the family bathroom, all four double bedrooms and an airing cupboard. from here, there is access to the loft.
Master Bedroom - 4.6m x 3.56m (15'1" x 11'8") Into Bay
The master bedroom allows space for a super king size bed and further bedroom furniture. There are a selection of fitted wardrobes and a door leading to the ensuite.
Master Ensuite - 2.51m x 1.93m (8'3" x 6'4")
The master ensuite comprises a wash basin, water closet, chrome heated towel rail and a walk in double shower. Fully tiled.
Bedroom Two - 3.45m x 3.12m (11'4" x 10'3")
Bedroom Two will allow for a king size bed and further bedroom furniture. There are fitted wardrobes and a door leading to the ensuite.
Bedroom Two Ensuite - 2.24m x 1.5m (7'4" x 4'11")
Bedroom Two's ensuite comprises a wash basin, water closet, chrome heated towel rail and shower.
Bedroom Three - 3.63m x 3m (11'11" x 9'10")
Bedroom Three will allow for a double bed and further bedroom furniture.
Bedroom Four - 3.07m x 2.51m (10'1" x 8'3")
Bedroom Four will allow for a double bed and benefits from having a built in wardrobe.
Family Bathroom - 2.46m x 2.36m (8'1" x 7'9")
The Family Bathroom comprises a wash basin, water closet, chrome heated towel rail and bath with shower over. Half tiled.
External
Rear Garden
Adjacent to the home is a patio area that leads to a flat area to the left of the garden. This space will allow for outdoor lounge and/or dining furniture. Beyond the patio, the garden is mainly laid to lawn with a well-thought-out path that meanders around the perimeter, under archways and around multiple mature hedging, flower beds and bushes. To one corner of the garden is a generous potting shed. There is outdoor power, hard and soft water taps and side access.
Double Garage - 5.18m x 5.21m (17'0" x 17'1")
The double garage features an electric door, power, light and an integrated door to the entrance hall of the home.
Parking
A drive to the front of the garage allows off road parking for two vehicles.
N.B.
There is an annual contribution towards the upkeep of the common areas.


