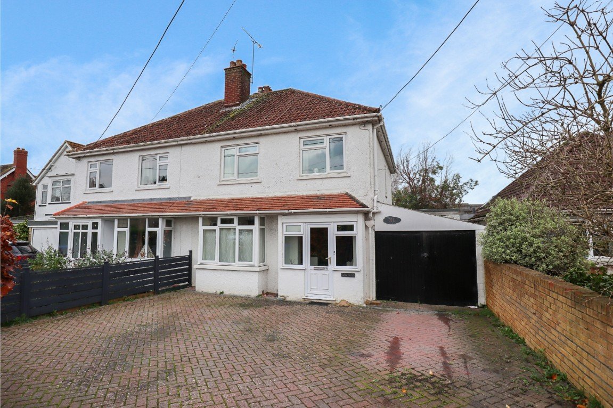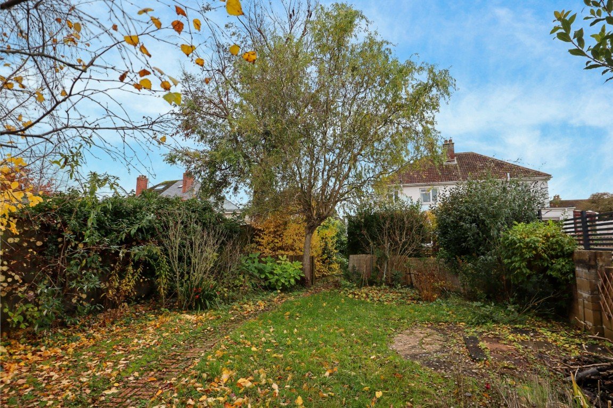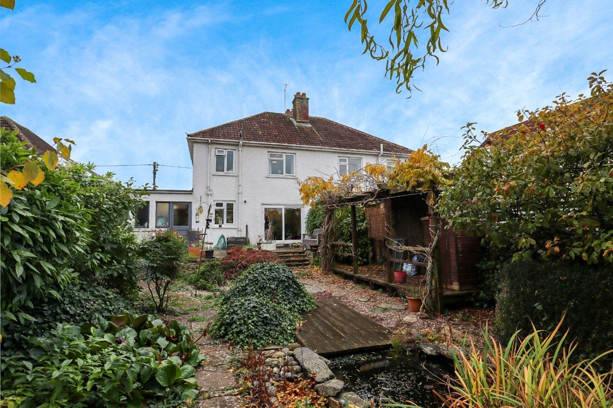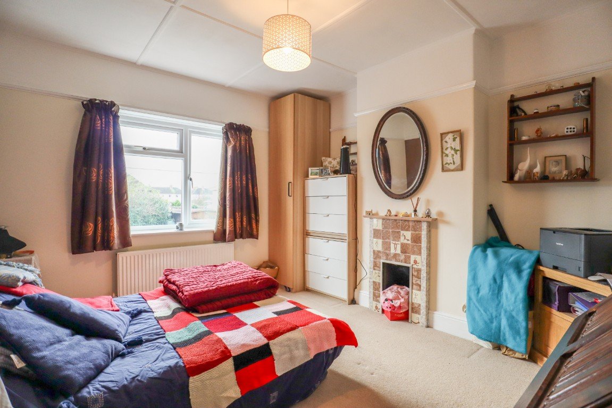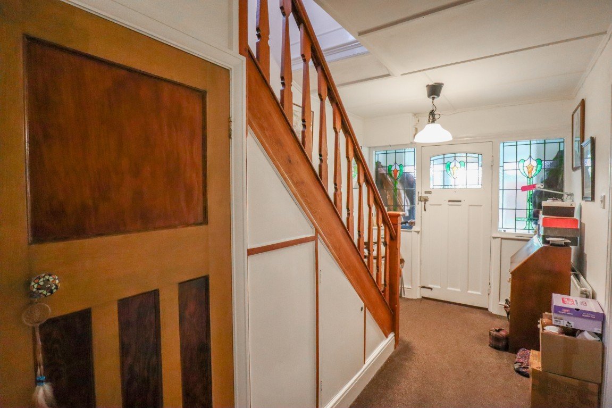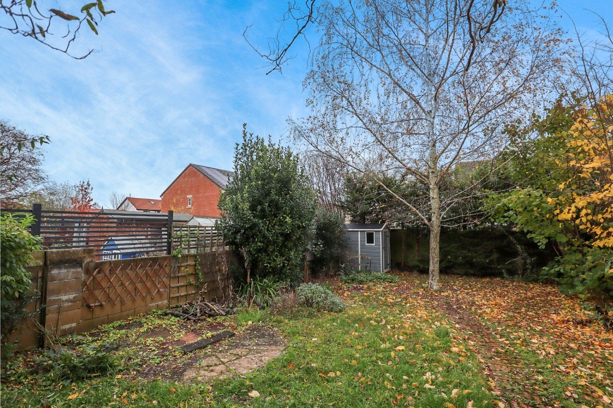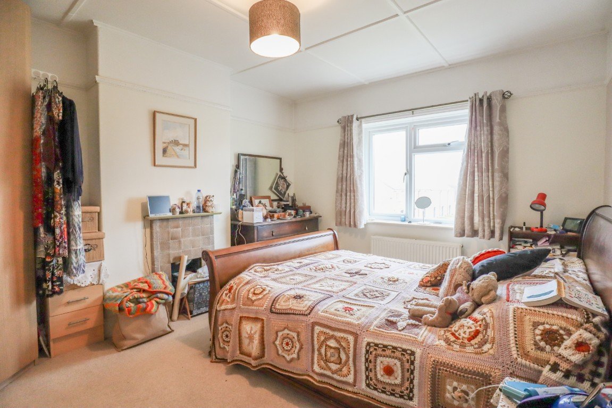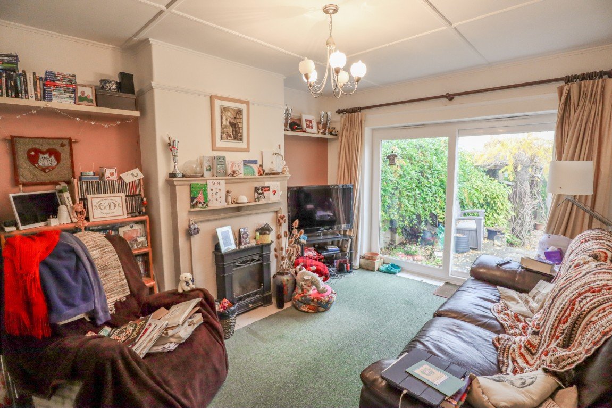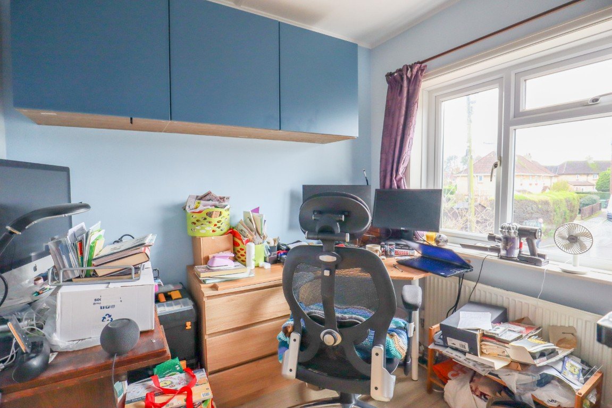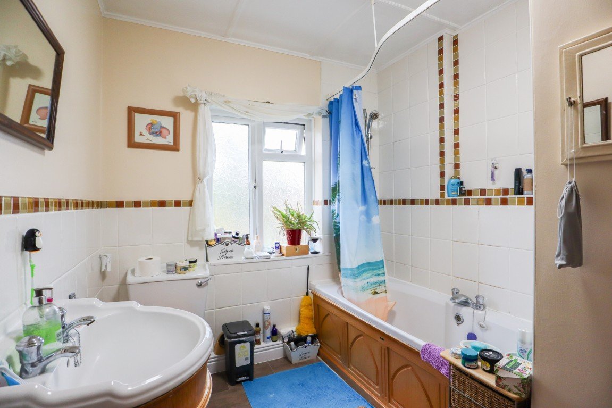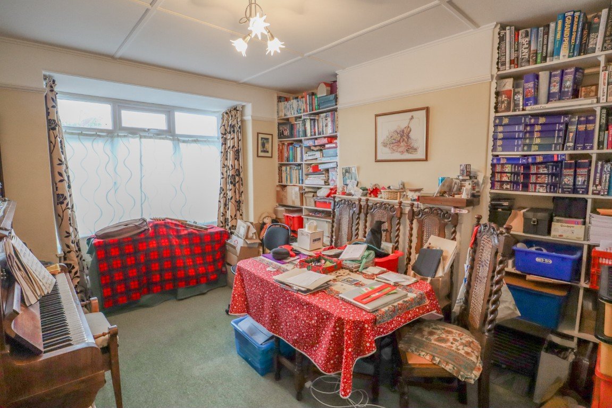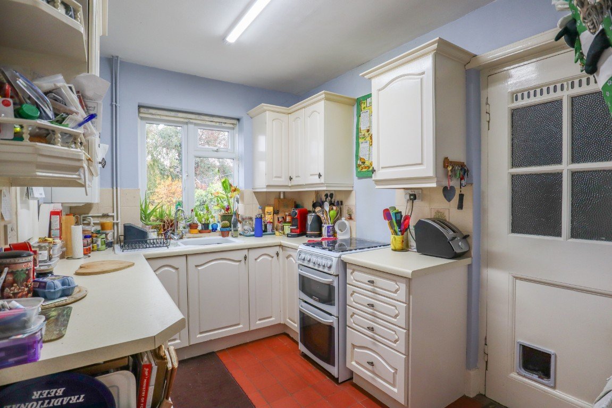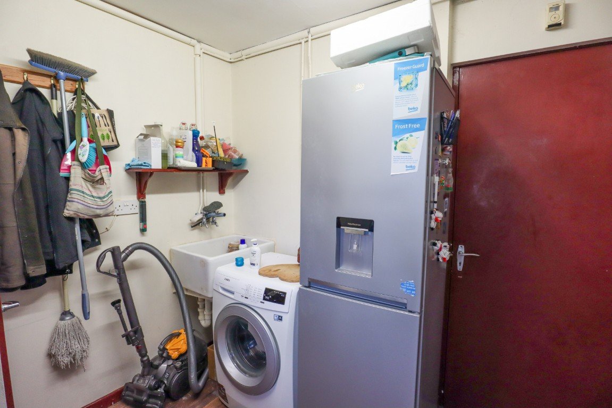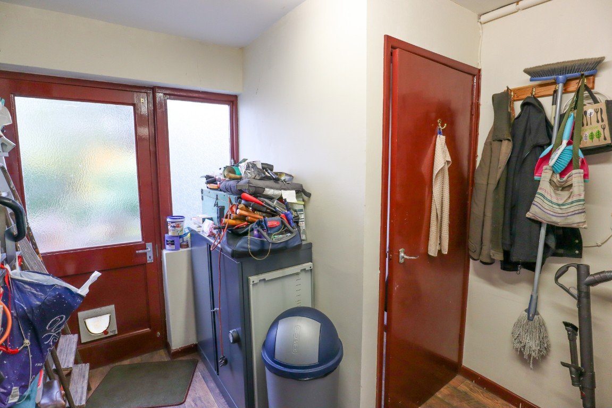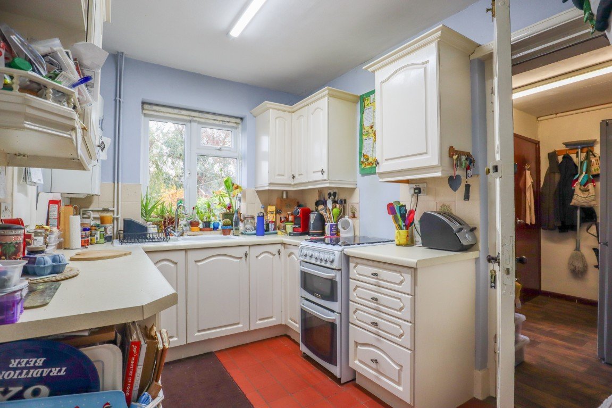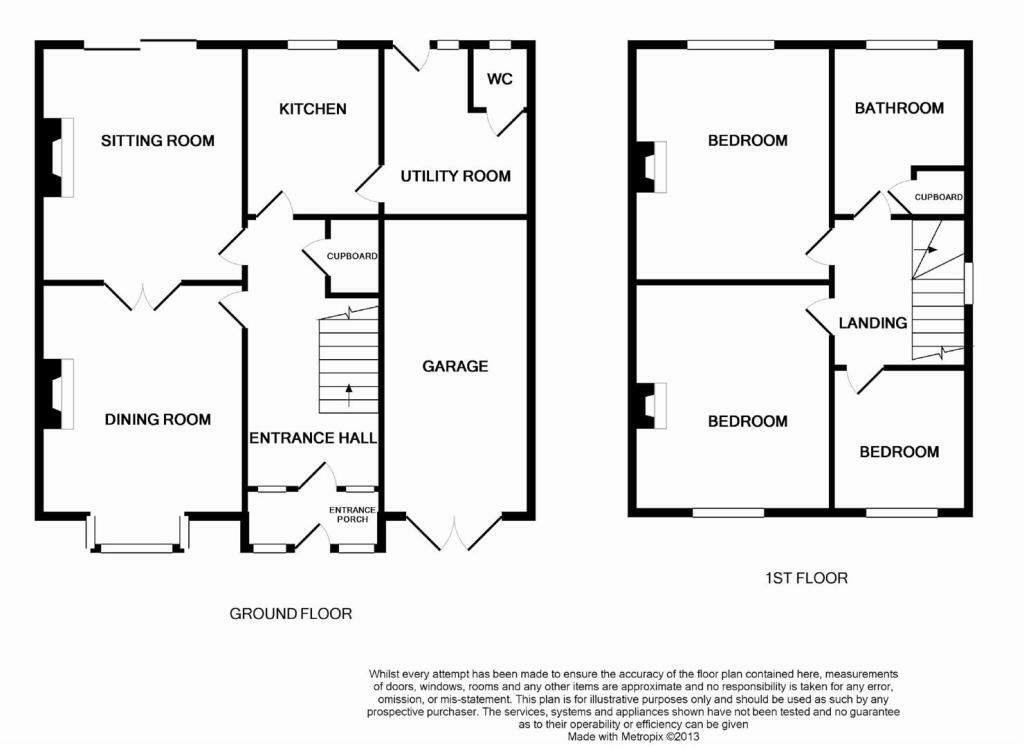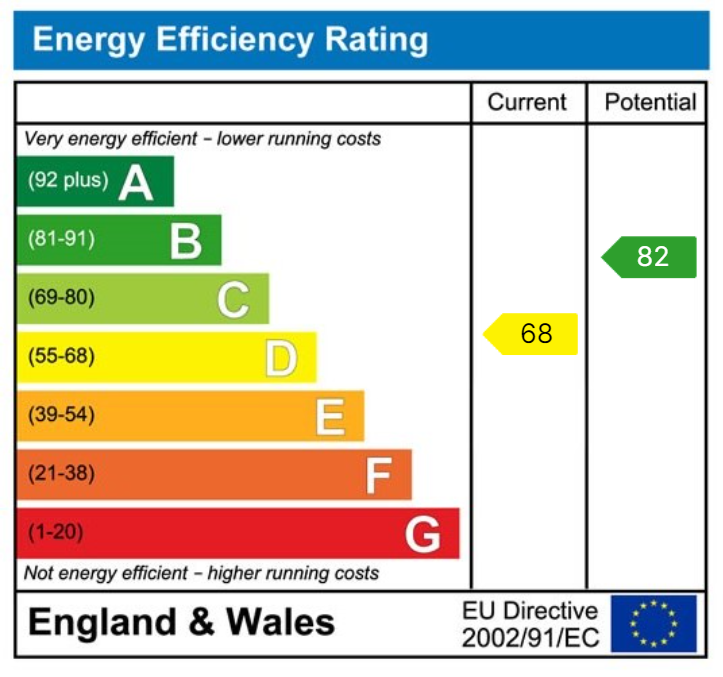For Sale
Lickhill Road, Calne
£330,000
Property Composition
- Semi-Detached House
- 3 Bedrooms
- 1 Bathrooms
- 2 Reception Rooms
Property Features
- Ref: AS0367
- THREE BEDROOM
- GARAGE
- LARGE GARDEN
- NEAR TOWN CENTRE
- WALKING DISTANCE TO SHOPS
- UTILITY ROOM
- CLOAKROOM
- BAY WINDOW
- CLOSE TO SCHOOLS
Property Description
Ref: AS0367
The Home
A three bedroom home with large garden and garage, located within a short, flat walk to the town centre. Lickhill Road has been popular for buyers in the past due to its easy access to both the town centre and commuting routes in and out of Calne. Also, within a short walking distance from the home are multiple schools and further local amenities. Internally, the first floor features two generous double bedrooms, a single bedroom and a family bathroom. On the ground floor, there is an entrance porch, entrance hall, living room, formal dining room, kitchen, utility, cloakroom and integral garage. Externally, the home boasts a generous, mature rear garden, and off road parking for multiple cars.
Buyers note, the vendors are looking at relocating, and have found a property they wish to purchase.
Entrance Porch
Upon entry to the home, an entrance porch leads to the entrance hall There is space for coats and shoes.
Entrance Hall
Leading to the living room, formal dining room and kitchen. Beneath the stairs that rise to the first floor landing is an under stair storage cupboard.
Dining Room - 4.47m x 3m (14'8" x 9'10")
Placed to the front of the home, with a bay window viewing out over the front drive, the dining room will allow for a generous dining table and further display furniture.
Living Room - 4.01m x 3.35m (13'2" x 11'0")
At the rear of the home, with a large patio door opening onto the rear garden is the living room. Space allows for multiple sofas and further living room furniture.
Kitchen - 2.9m x 2.26m (9'6" x 7'5")
A fitted kitchen comprising matching wall and base cabinets with space to allow for a cooker. Beneath a window that views out over the rear garden is a sink and a half with drainer. A door leads to the utility room, where a fridge freezer can be kept.
Utility Room - 3.23m x 2.51m (10'7" x 8'3")
The utility room leads to the cloakroom and integral garage. There is a sink, and space with plumbing for a washing machine.
First Floor Landing
Leading to the family bathroom and all three bedrooms. A hatch gives access to the loft with power, light, and storage.
Family Bathroom - 2.9m x 2.29m (9'6" x 7'6")
Comprising a wash basin, water closet and bath with shower over.
Bedroom Three - 2.41m x 2.29m (7'11" x 7'6")
A generous single bedroom placed to the front of the home.
Bedroom Two - 3.68m x 3.38m (12'1" x 11'1")
Allowing space for a king size bed and further bedroom furniture. A window views out over the rear garden.
Master Bedroom - 3.99m x 3.33m (13'1" x 10'11")
The master bedroom will allow for a king size bed and further bedroom furniture. A window views out over the front drive.
External
Rear Gardens
Adjacent to the home is a patio area ideal for lounge or dining furniture. Steps and a ramp lead down to a gravelled area with pond and decking. A path leads to a further garden area towards the bottom of the plot. Mature hedges and trees surround an area which is mainly laid to lawn.
Parking
A brick laid drive allows off road parking for multiple vehicles.
Garage
The garage features power, light and storage. Accessed via the utility room or double doors at the front.


