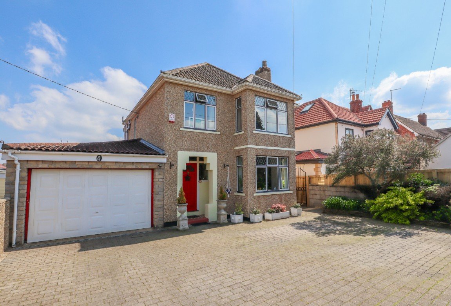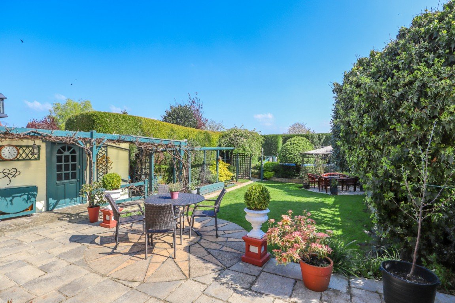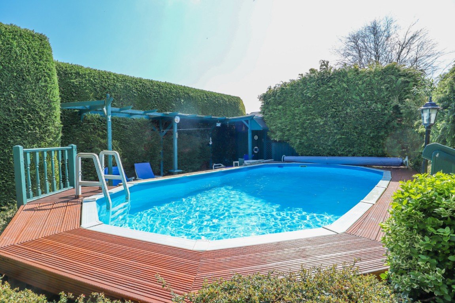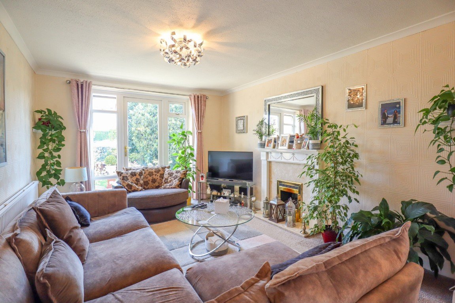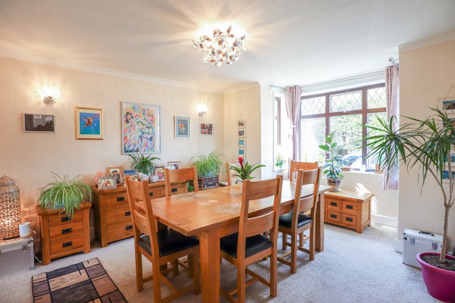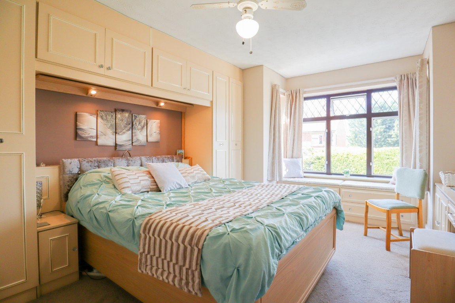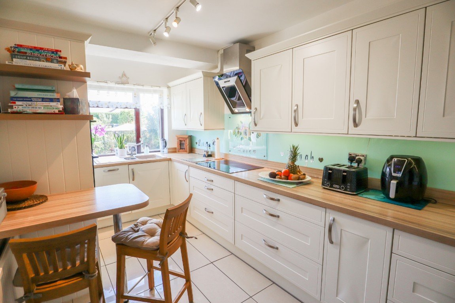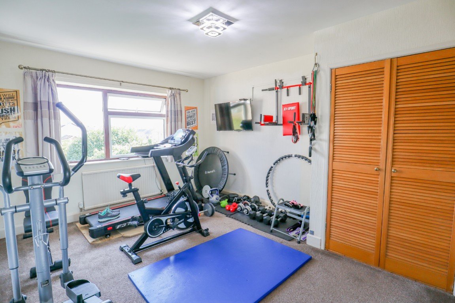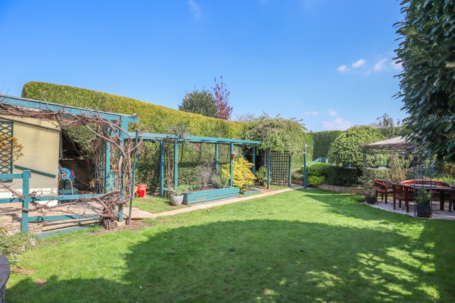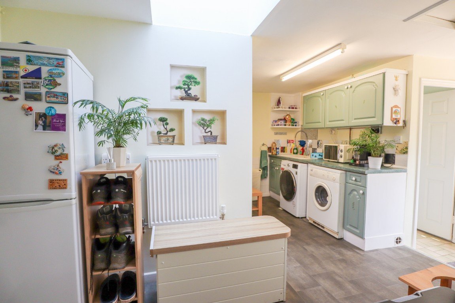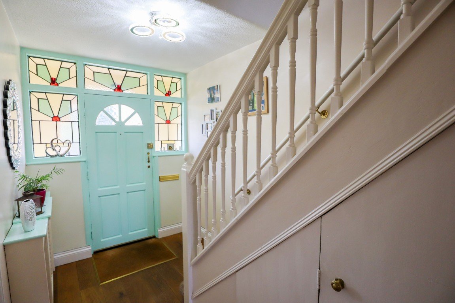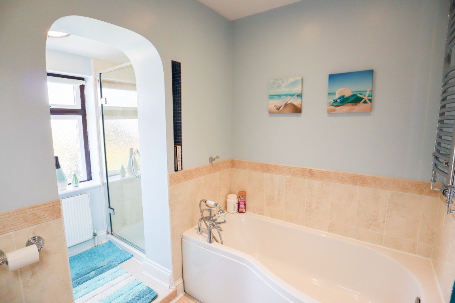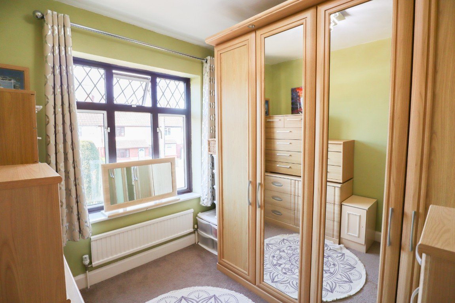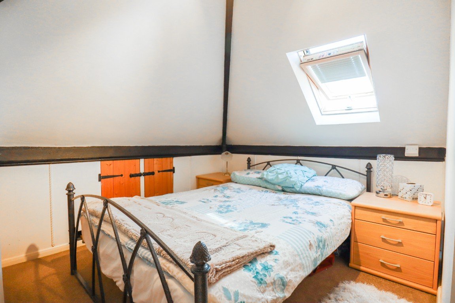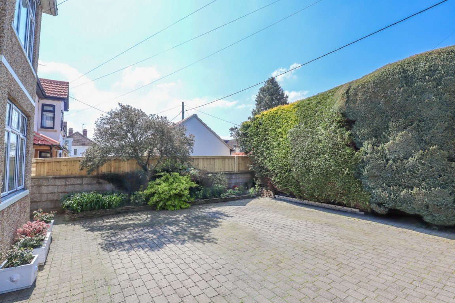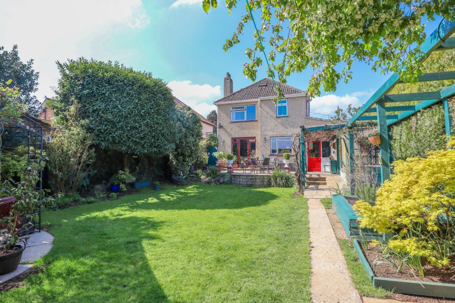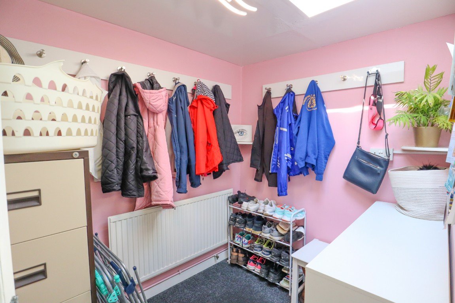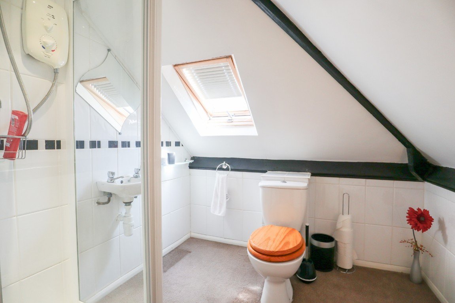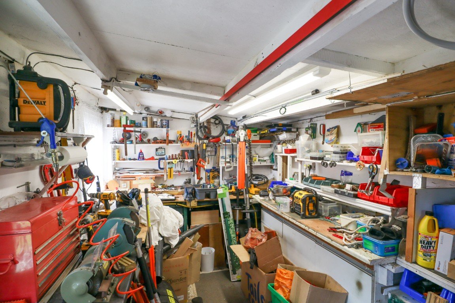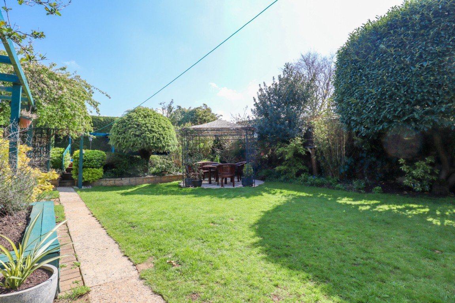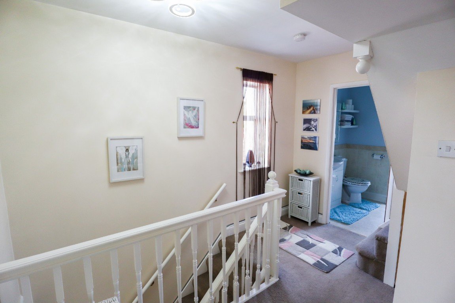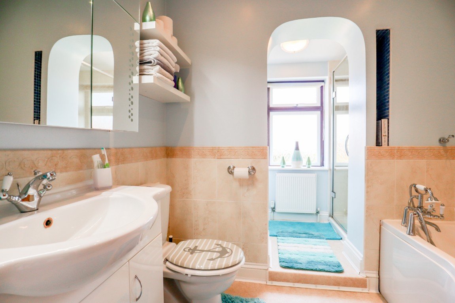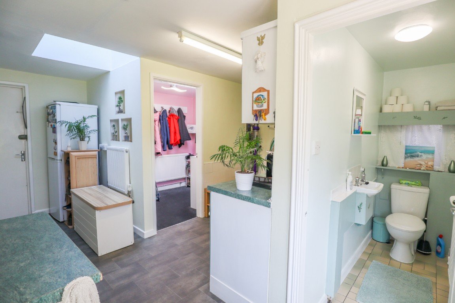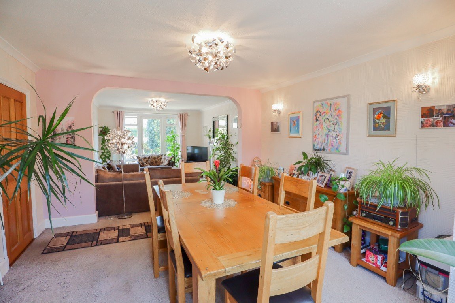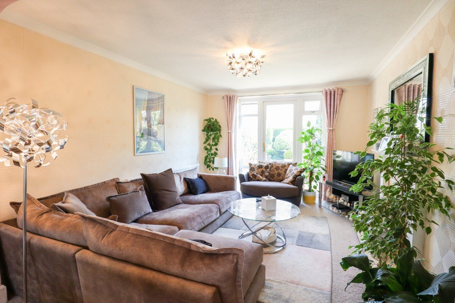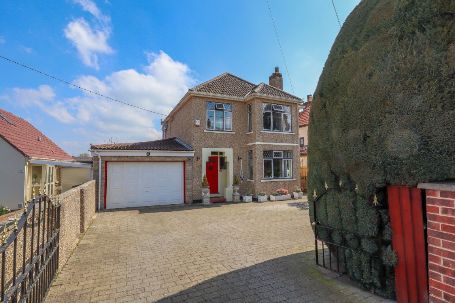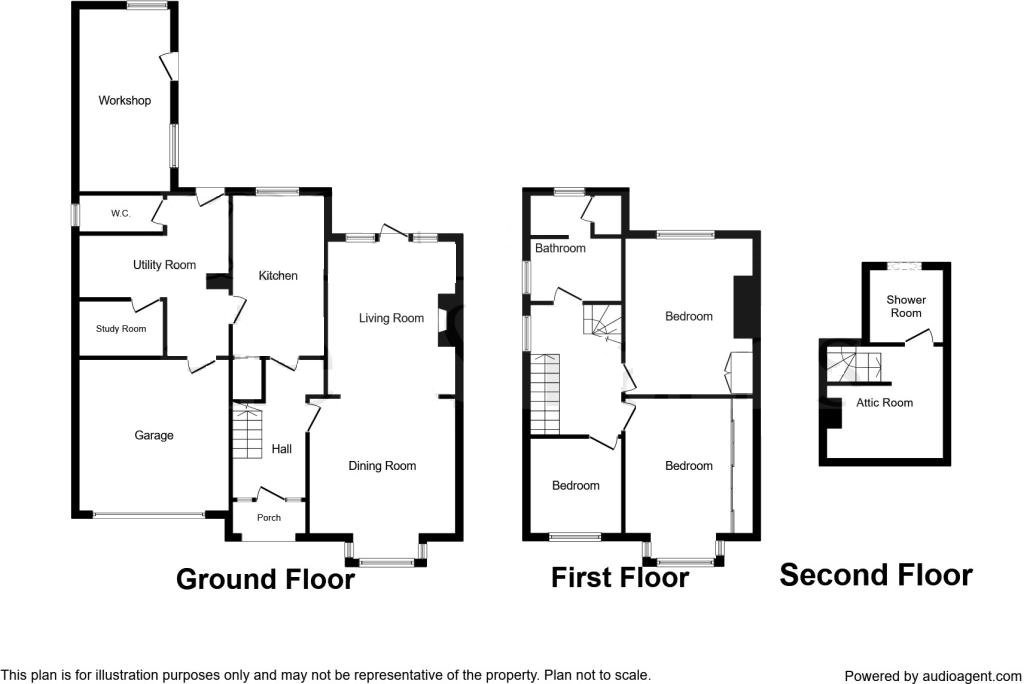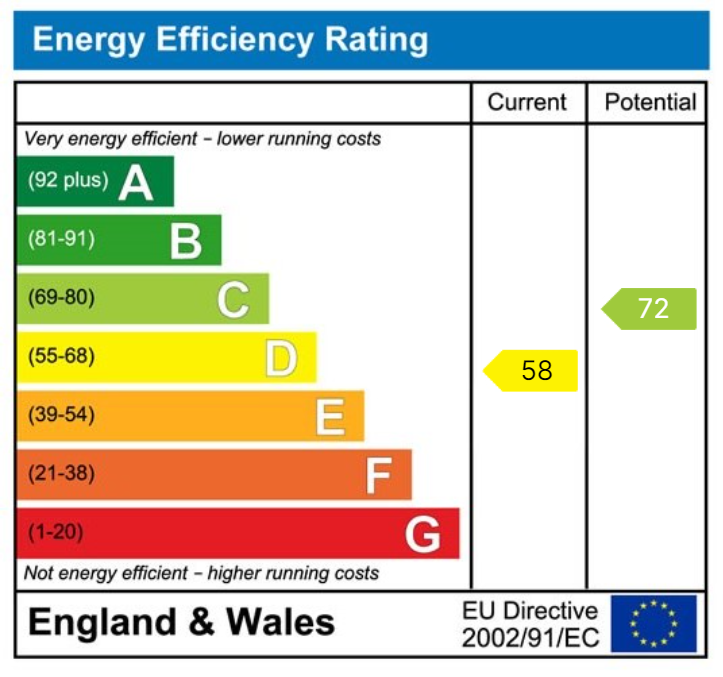Lickhill Road, Calne
£475,000
Property Composition
- Detached House
- 4 Bedrooms
- 2 Bathrooms
- 3 Reception Rooms
Property Features
- Ref: AS0367
- NO CHAIN!
- DETACHED
- DOUBLE GARAGE
- SWIMMING POOL
- PRIVATE REAR GARDEN
- UTILITY ROOM
- STUDY
- LARGE LIVING DINING ROOM
- 1930's HOME
Property Description
Ref: AS0367
The Home
SALE AGREED! NO CHAIN! A beautiful 1930's detached home with an integrated double garage, beautiful garden with swimming pool and four bedrooms. The home is located moments from the town centre, giving easy access to the main commuting routes, schools and amenities. Internally, there is a top floor bedroom with an ensuite, a first floor with a family bathroom and three bedrooms and on the ground floor, there is a large living-dining room, a modern kitchen, a utility room, a cloakroom and a study. Externally, there is a large drive to the front of the home, allowing parking for multiple vehicles and a there is a double garage with power and light. The rear garden is breathtaking and features many different areas for relaxation, alfresco dining, veggie growing etc. The focal point of the garden is a swimming pool.
Gas central heating and double-glazed throughout.
Location
The home is placed in a central location in the market town of Calne. The home is within walking distance of both the Town Centre, and popular country walks. Also within walking distance are multiple schools, amenities and a doctors surgery. Lickhill Road gives easy access towards popular commuting routes West on the A4 towards Chippenham and Bath, or North East on the A3102 towards Swindon.
Entrance Hall - 3.96m x 1.96m (13'0" x 6'5")
A spacious entrance hall gives access to the living dining room and kitchen breakfast. Stairs rise to the first floor landing and there is both a storage cupboard for coats and shoes and an understair storage cupboard.
Living Dining Room - 9.4m x 3.94m (30'10" x 12'11")
A large dual aspect space with natural areas for both dining and lounging. The dining area will allow plenty of room for a large dining table and chairs and display furniture. The lounge area will allow for multiple sofas and further living room furniture. A door leads to the rear garden. The focal point of this area is a gas fire with surround.
Kitchen/Breakfast Room - 4.65m x 2.41m (15'3" x 7'11")
A modern kitchen breakfast room comprising matching wall and base cabinets with an integrated dishwasher, extractor hood, electric double oven and hob. Space allows for a fridge freezer. There is a breakfast bar ideal for dining with a family member or guest. A door leads to the utility room.
Utility Room - 4.8m x 3.84m (15'9" x 12'7")
A spacious utility room gives access to the study, double garage, cloakroom and rear garden. Beneath the worktops allows space for a washing machine and tumble dryer.
Study - 2.26m x 1.8m (7'5" x 5'11")
The study allows space for a desk and further office furniture. A skylight window helps light fill the room.
Cloakroom
Comprising a wash basin, and water closet.
First Floor Landing
The first floor landing leads to the family bathroom and three bedrooms. Stairs rise to the second floor bedroom.
Family Bathroom - 2.92m x 2.39m (9'7" x 7'10")
A four piece family bathroom comprising a wash basin, chrome heated towel rail, water closet, shower cubicle and bath. To one corner of the room is the recently installed boiler.
Master Bedroom - 4.85m x 3.51m (15'11" x 11'6")
The master bedroom is placed to the front of the home and will allow space for a king size bed under a selection of fitted wardrobes. A bay window views out the front of the home.
Bedroom Two - 4.24m x 3.48m (13'11" x 11'5")
Bedroom Two will allow for a king size bed and further bedroom furniture. A window views out the rear of the home, over the beautiful rear garden. There is a built-in storage cupboard.
Bedroom Three - 2.84m x 2.41m (9'4" x 7'11")
Bedroom three is placed at the front of the home. The room is best suited as a large single bedroom.
Top Floor Room - 2.34m x 3.2m (7'8" x 10'6")
Stairs rise to the top floor room. Space allows for a double bed. A door opens to the ensuite.
Top Floor Ensuite - 1.91m x 1.83m (6'3" x 6'0")
The ensuite comprises a wash basin, water closet and shower cubicle.
Rear Garden
A beautifully landscaped rear garden. Adjacent to the home is a patio area ideal for outdoor lounge or dining furniture. A grapevine-covered path leads to the rear garden past a large workshop to a further patio area. Beyond this, there is an area that houses the pool, pool shed, and the surrounding patio area. This patio area enjoys a great deal of privacy and sun during the summer months. The centre of the garden is mainly laid to lawn. There is power and an outside tap, and an outside heated shower head (great for post-swimming clean or, washing dogs!). A gate to the side of the home gives side access.
Swimming Pool
An above-ground swimming pool - for more details on running cost etc please speak to the agent.
Workshop - 5.03m x 2.46m (16'6" x 8'1")
The workshop features worktops, power and light.
Double Garage - 4.65m x 4.11m (15'3" x 13'6")
The garage is accessed via either an electric up and over door to the front or, an integral door from the utility room.
Parking
A large gated drive to the front of the home allows off road parking for multiple vehicles.


