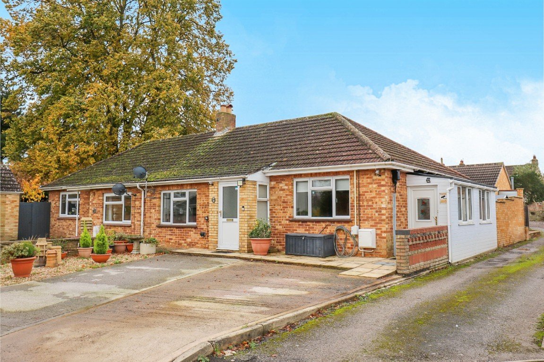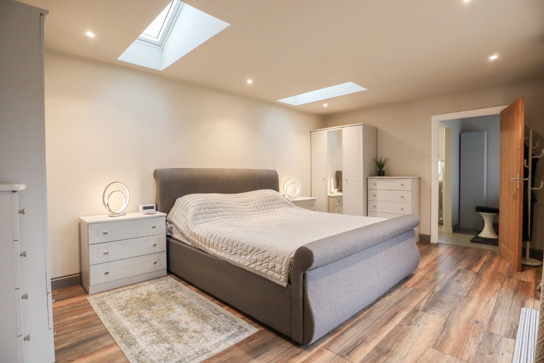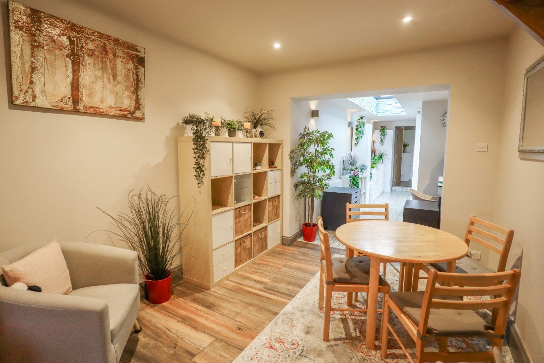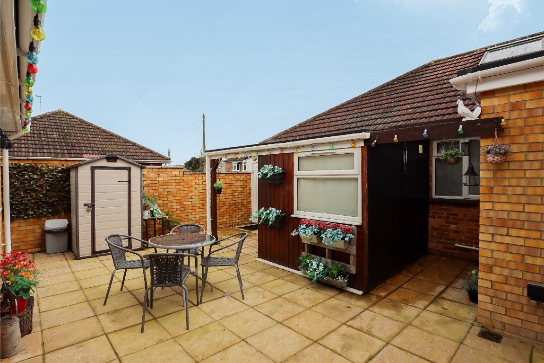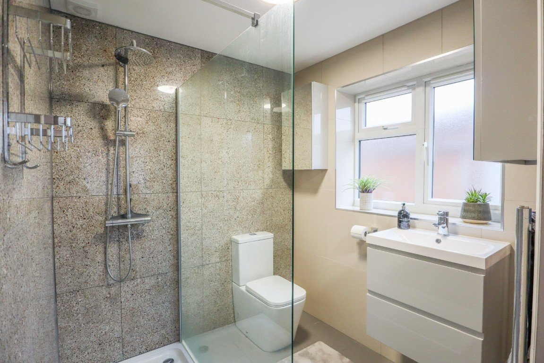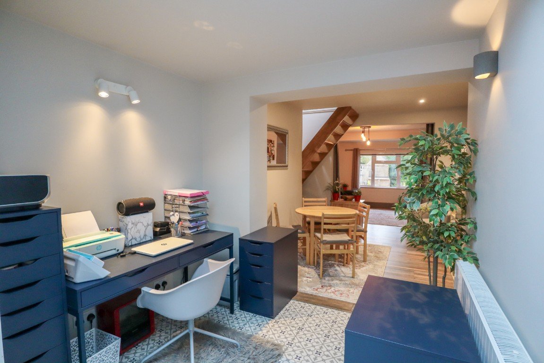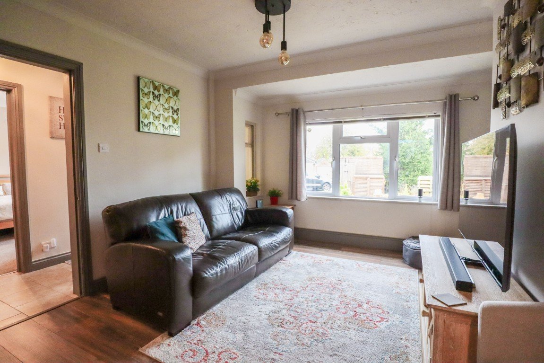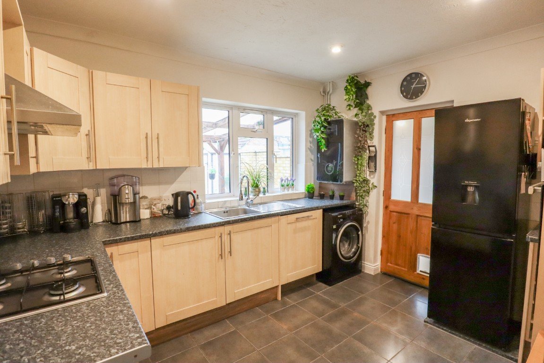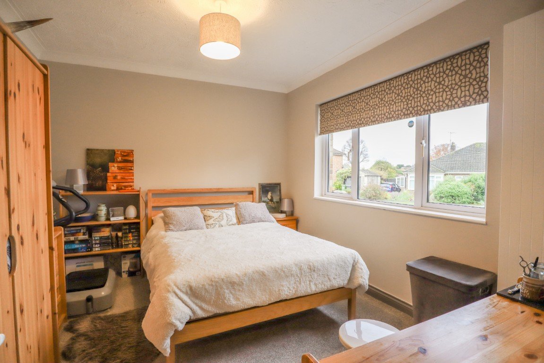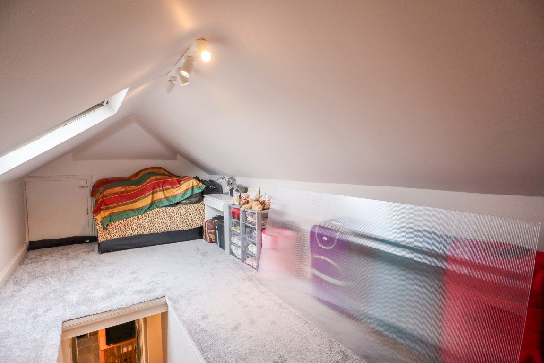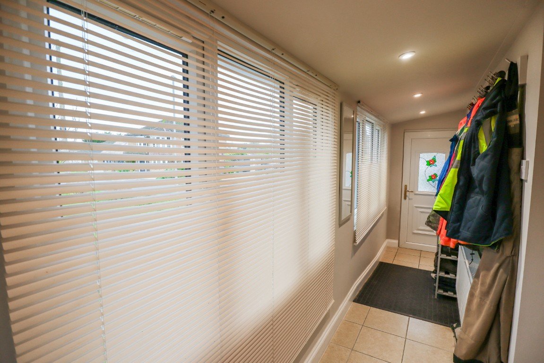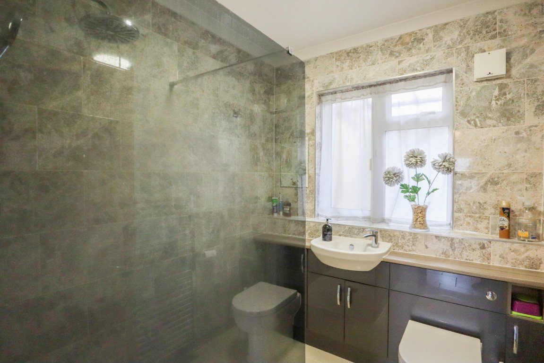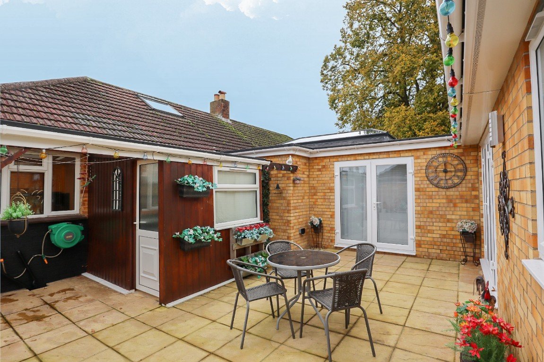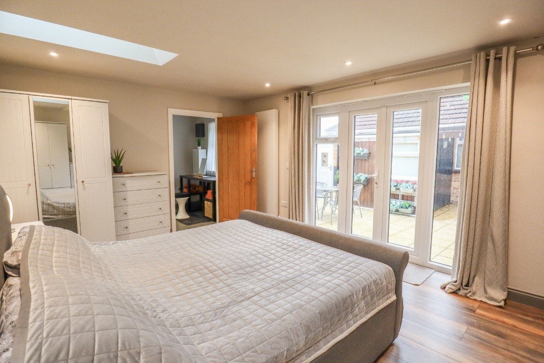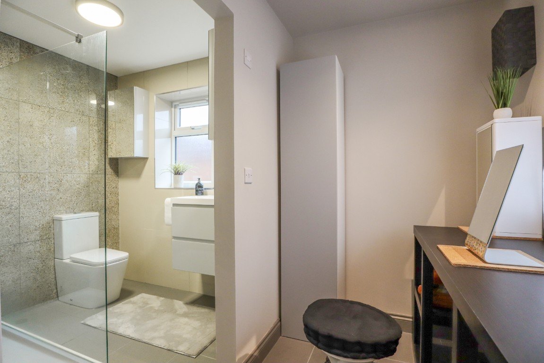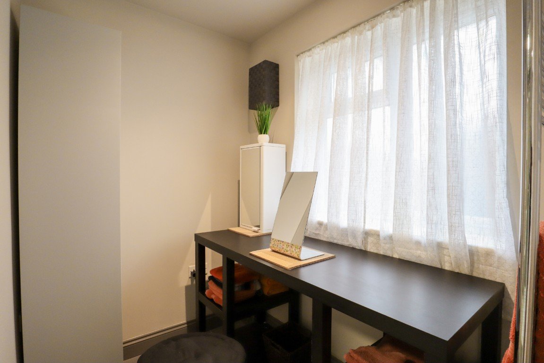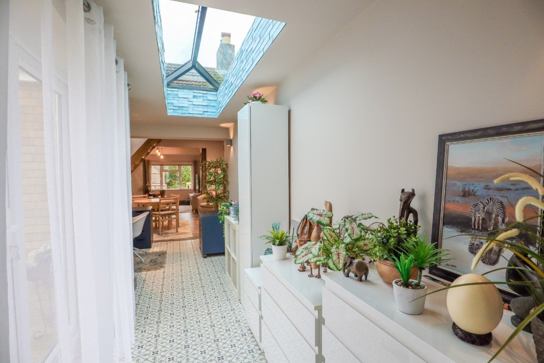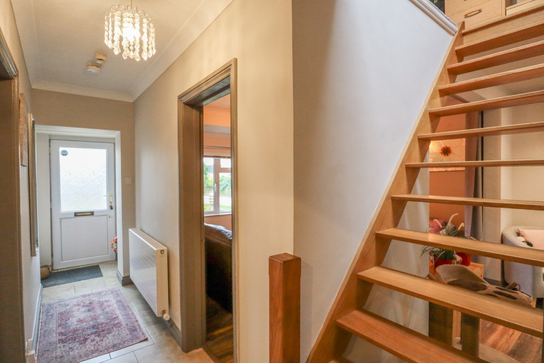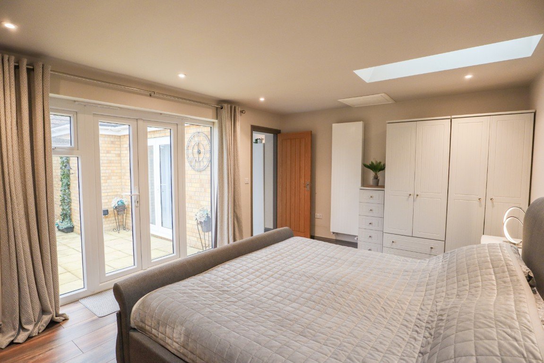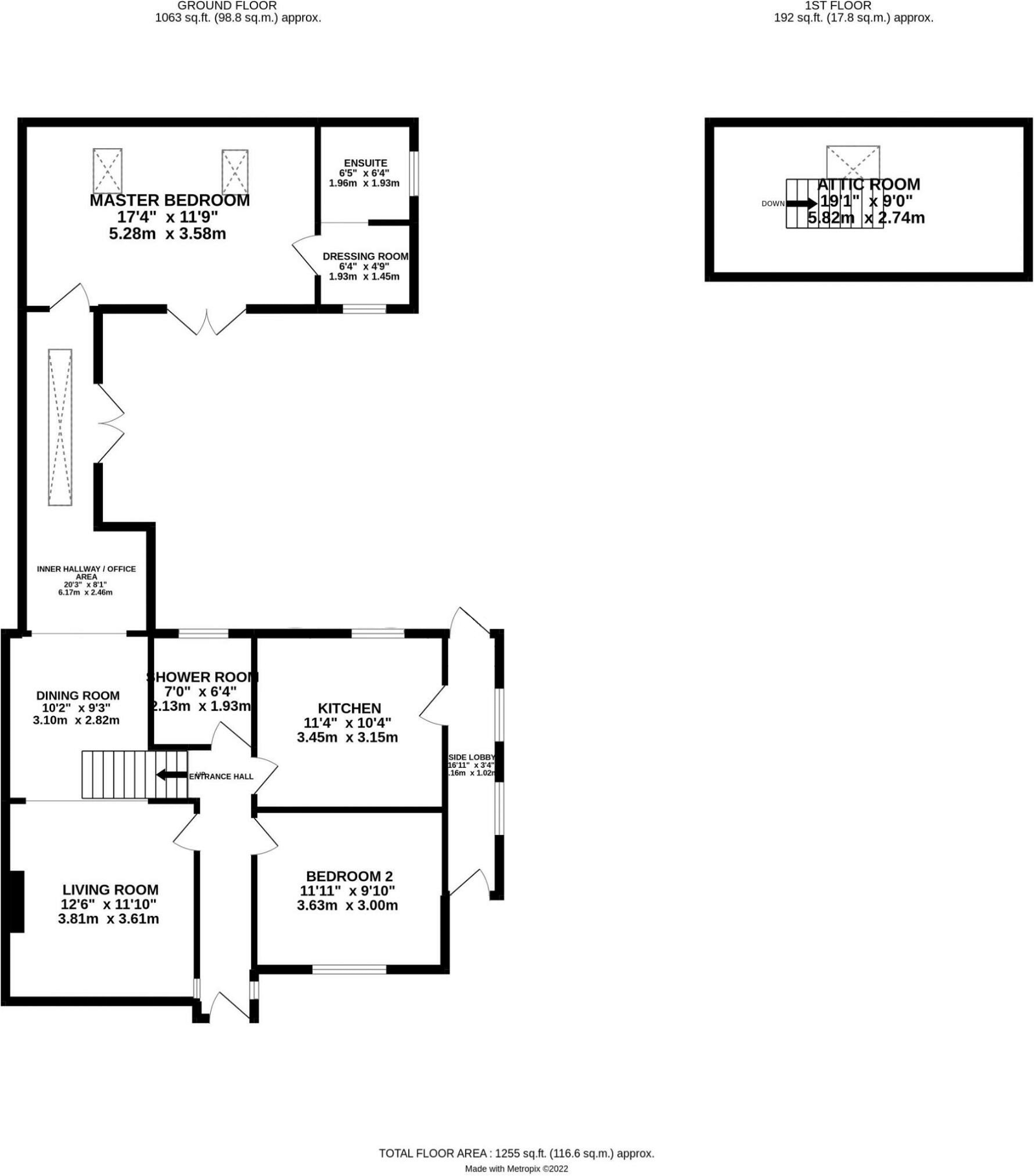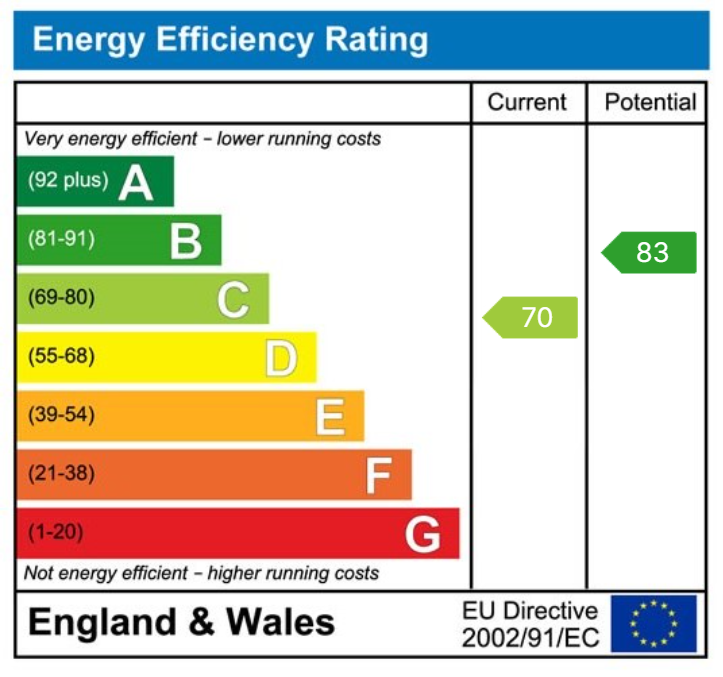For Sale
Horsebrook Park, Calne
£395,000
Property Composition
- Semi-Detached Bungalow
- 2 Bedrooms
- 2 Bathrooms
- 2 Reception Rooms
Property Features
- Ref: AS0367
- BUNGALOW
- SOUTH CALNE
- CUL-DE-SAC
- TWO BEDROOMS
- COURTYARD GARDEN
- OFF ROAD PARKING
- FLEXIBLE LIVING
Property Description
Ref: AS0367
The Home
A deceptively spacious two bedroom bungalow placed in a quiet cul-de-sac on the south side of Calne. Upgraded in recent years by the current owners, the home features modern bathrooms and fittings throughout. There are two bedrooms, the master being large enough for a super king size bed and featuring an ensuite shower room. The living accommodation comprises of a study area, dining area, living room, kitchen, side porch and a further shower room. Stairs rise from the entrance hall to a carpeted loft area. Externally, there is an enclosed, low-maintenance rear garden and a drive allowing off-road parking for multiple vehicles.
Entrance Hall
Upon entry to the home an entrance hall leads to the living room, kitchen, shower room and bedroom two. Stairs rise to the loft.
Bedroom Two - 3.63m x 3m (11'11" x 9'10")
Bedroom two will allow for a king size bed and further bedroom furniture. A window views out over the front drive.
Living Room - 3.81m x 3.61m (12'6" x 11'10")
Placed to the front of the home is the living room. Allowing space for multiple sofas and further living room furniture. An opening leads to the dining area.
Dining Area - 3.1m x 2.82m (10'2" x 9'3")
Allowing space for a dining table and display furniture. An opening leads to the study area.
Study Area/Inner Hall - 6.17m x 2.46m (20'3" x 8'1")
A great space for a study area/snug. Plenty of natural light from the skylight above and french doors that open to the rear garden. The hall leads to the master bedroom.
Master Bedroom - 5.28m x 3.58m (17'4" x 11'9")
The master bedroom will allow space for a super king size bed, bedside tables and further bedroom furniture. French doors open to the courtyard garden. A door leads to the dressing room and ensuite.
Dressing Room - 1.93m x 1.45m (6'4" x 4'9")
Allowing space for clothing storage. An opening leads to the ensuite.
Ensuite - 1.96m x 1.93m (6'5" x 6'4")
Comprising a wash basin, chrome heated towel rail, water closet and glass-enclosed shower. a window opens to the side of the home.
Shower Room - 2.13m x 1.93m (7'0" x 6'4")
Comprising a wash basin, water closet and shower. A window with privacy glass to the rear of the room.
Kitchen - 3.45m x 3.15m (11'4" x 10'4")
The kitchen comprises matching wall and base cabinets with space allowing for a washing machine and fridge freezer. Integrated is a dishwasher, chest height oven and a gas hob. The recently installed boiler is located in the kitchen. A door leads to the side porch.
Loft -
The loft area has been boarded and carpeted. A comfortable space with two velux windows facing either side of the home. Can be utilised as a storage area, hobby space, or study area.
Side Porch - 5.16m x 1.02m (16'11" x 3'4")
Leading from the front drive to the rear garden courtyard is the side porch. A tiled hall, ideal for shoe and coat storage.
Rear Garden Courtyard
An enclosed courtyard garden. Low maintenance and enjoying plenty of sun during the warmer months. A patio area allows for outdoor lounge and dining furniture. There is access to the garden shed and rear access out of the property.


