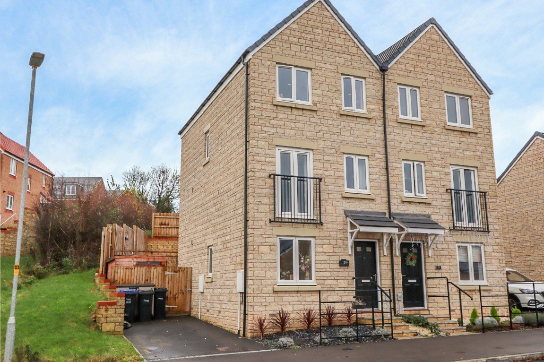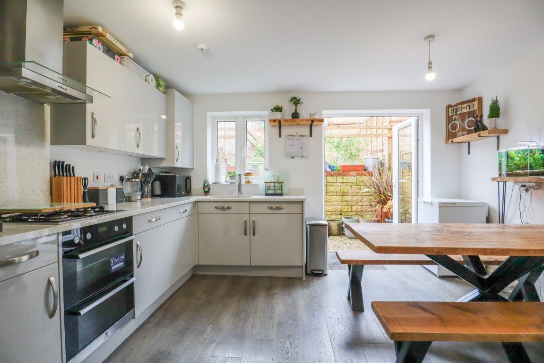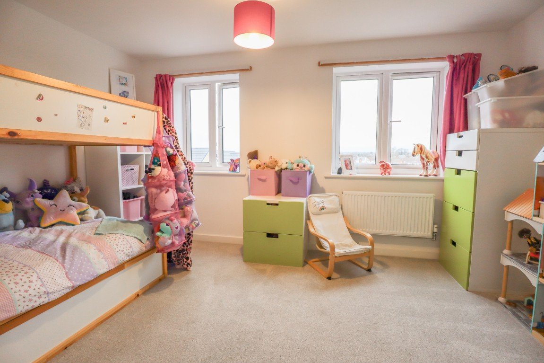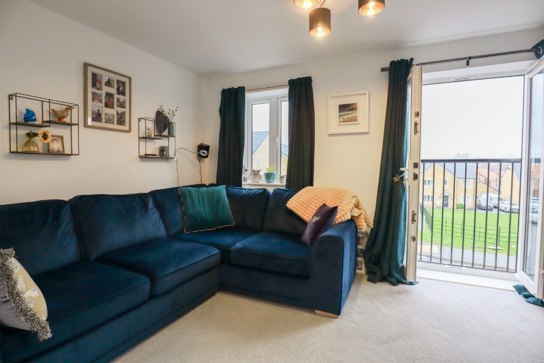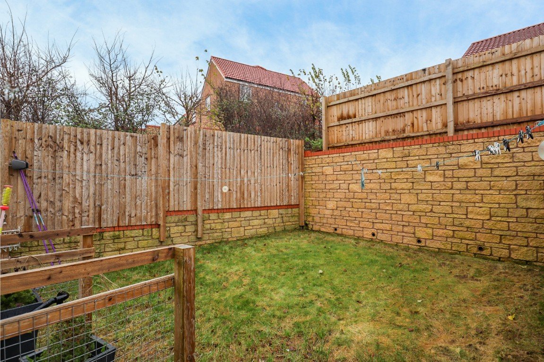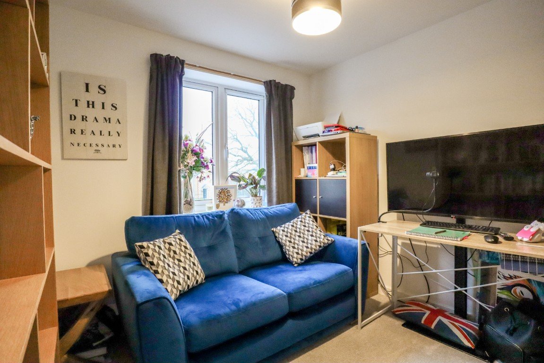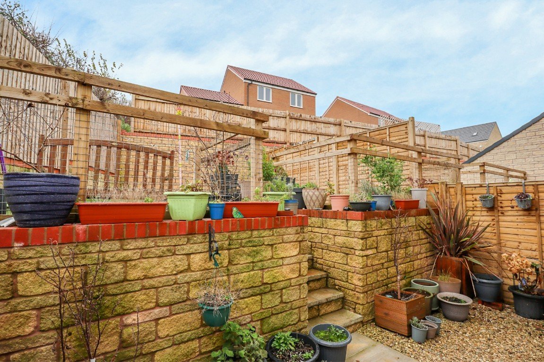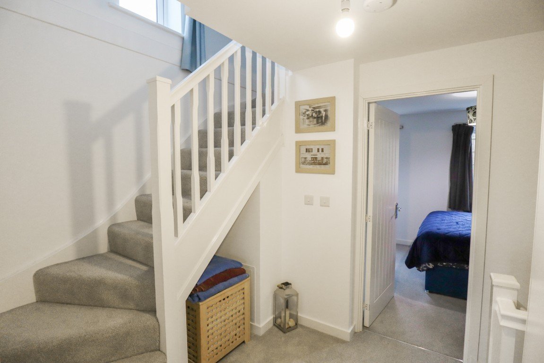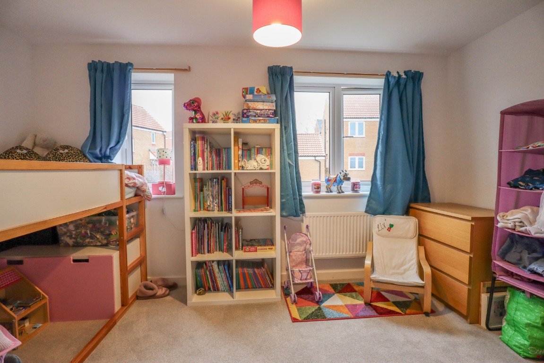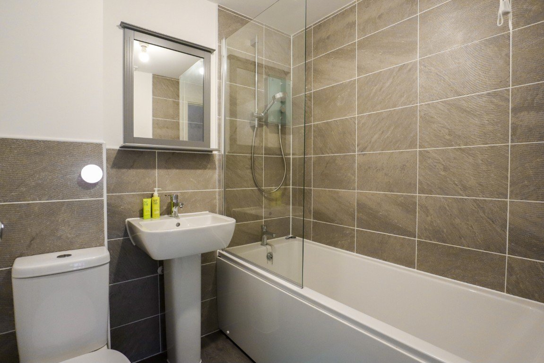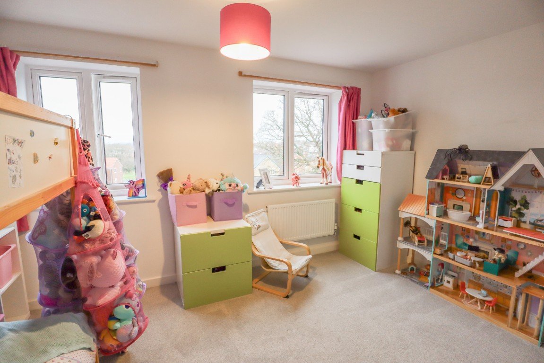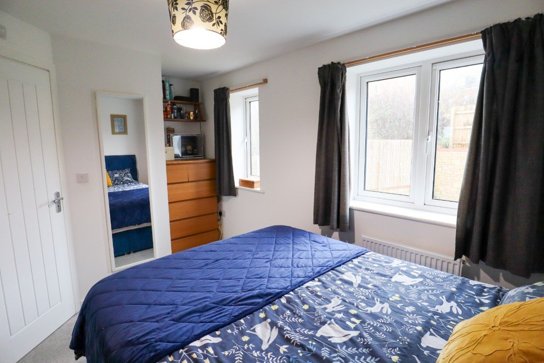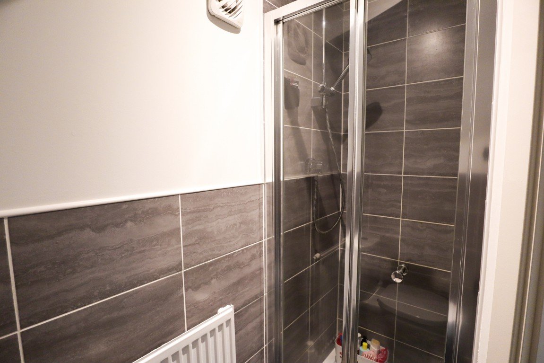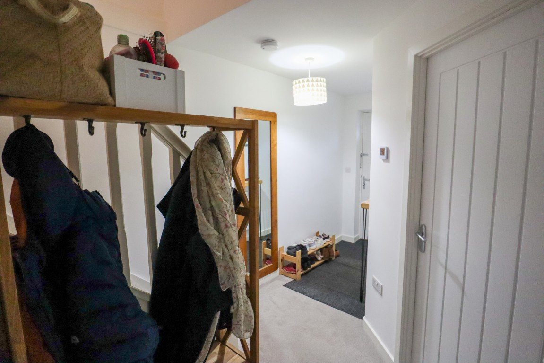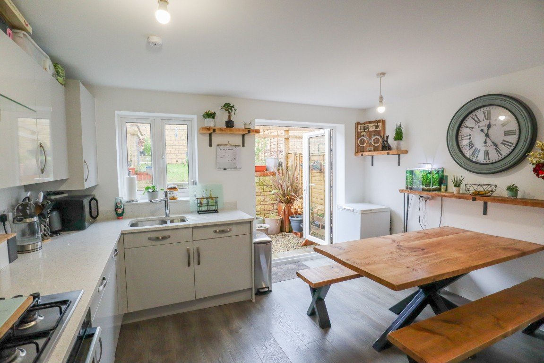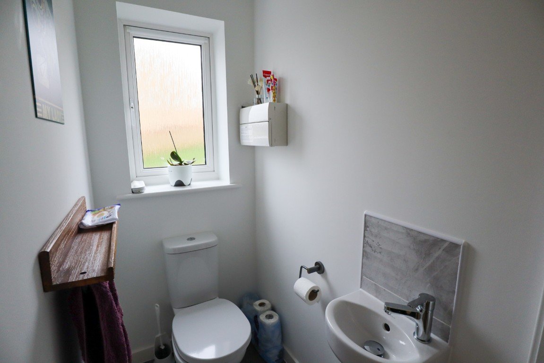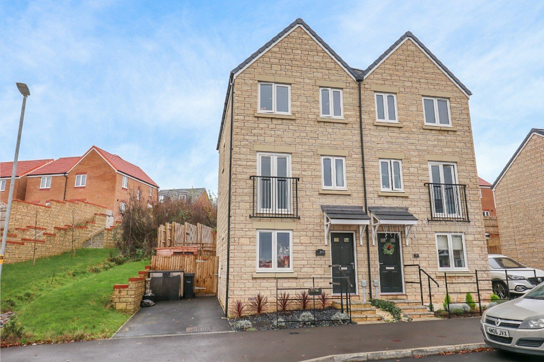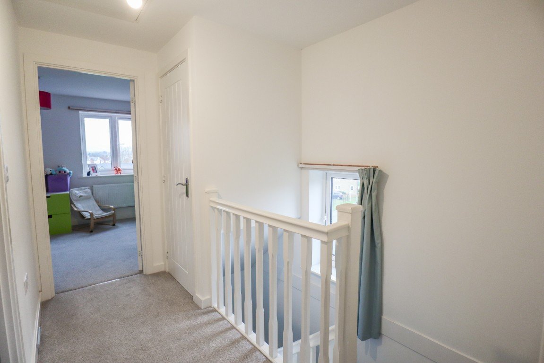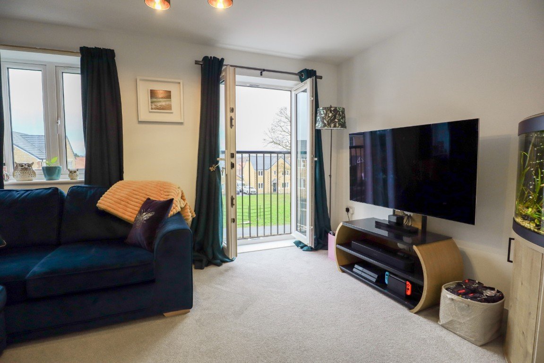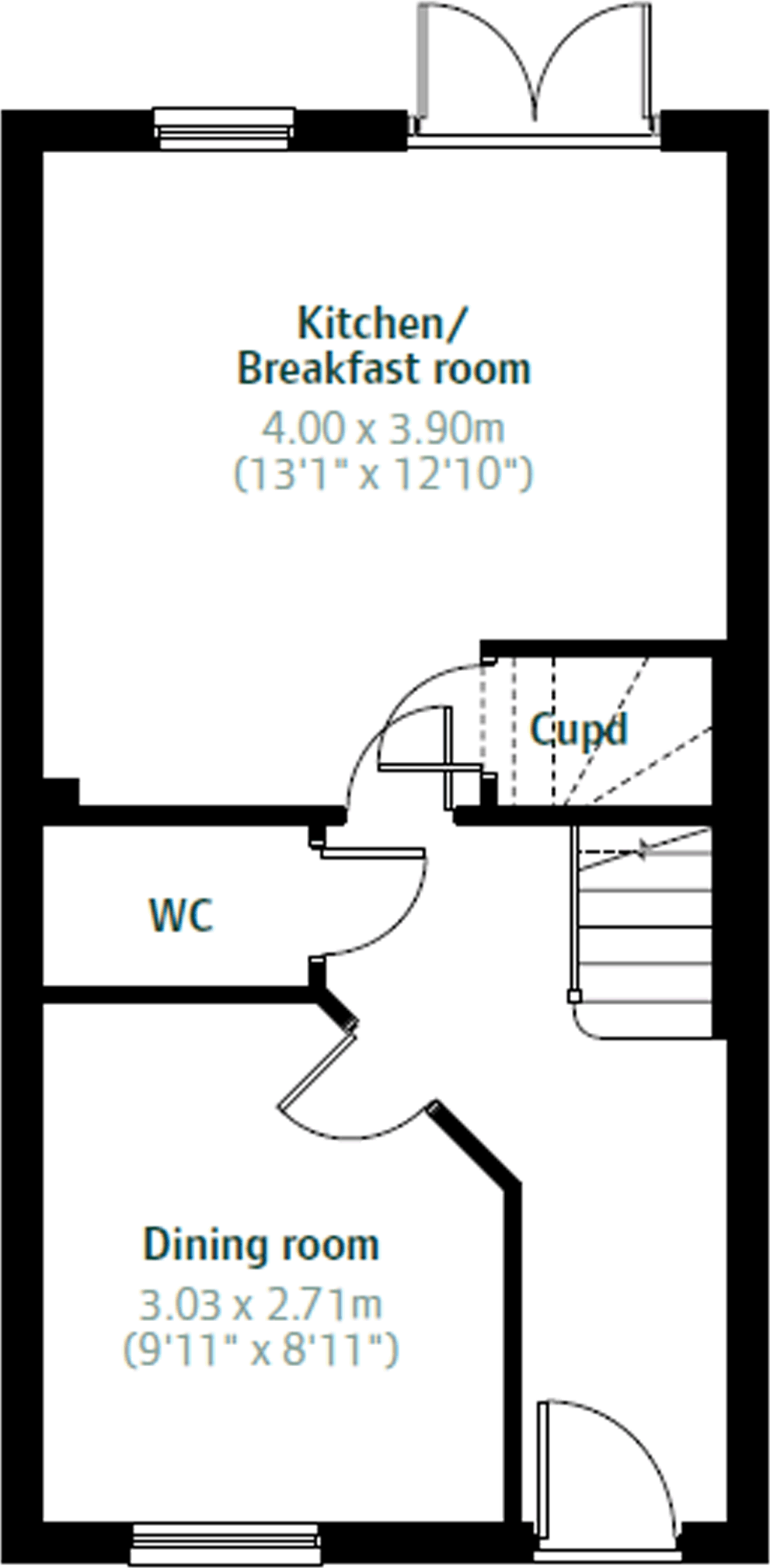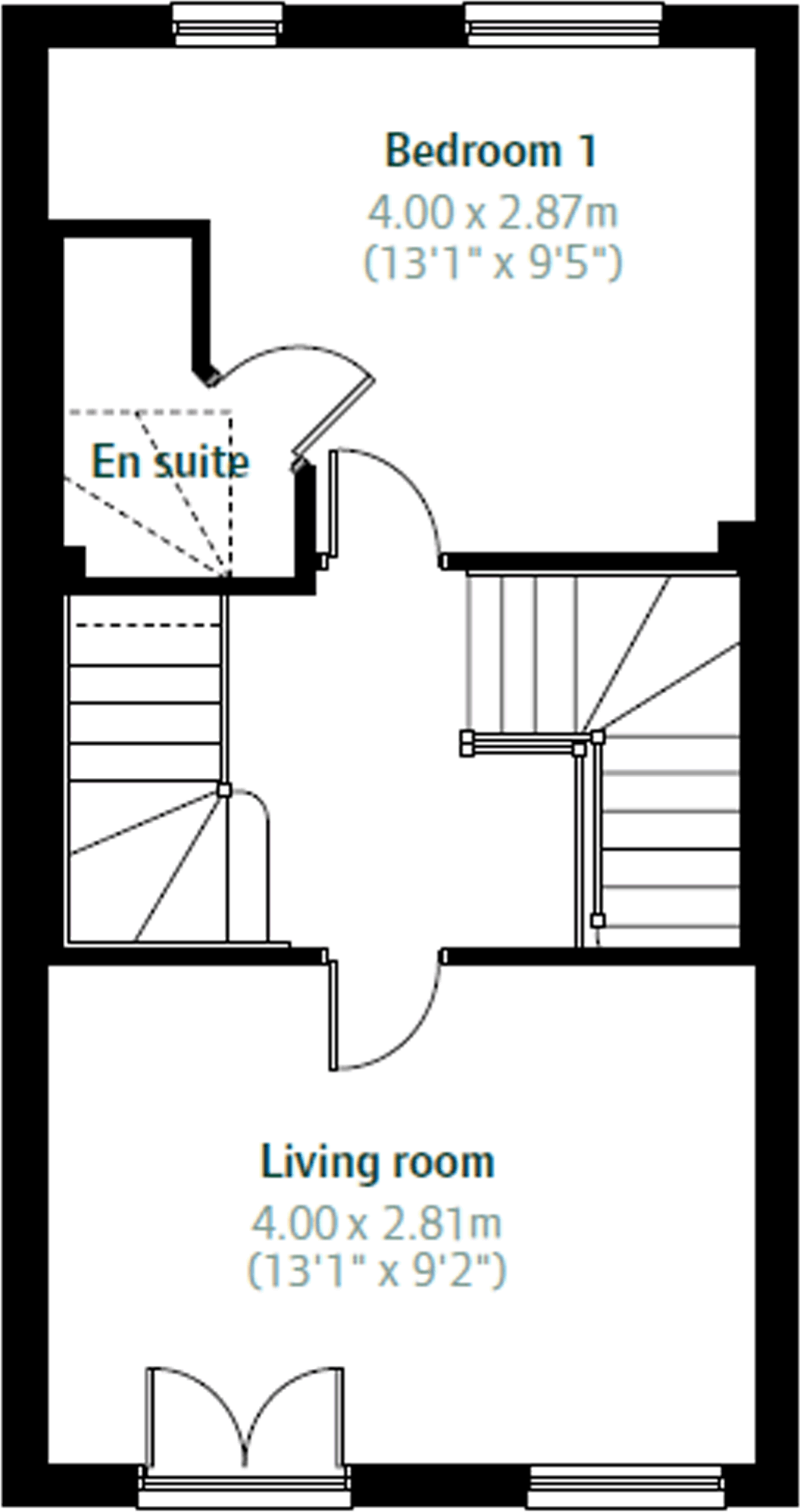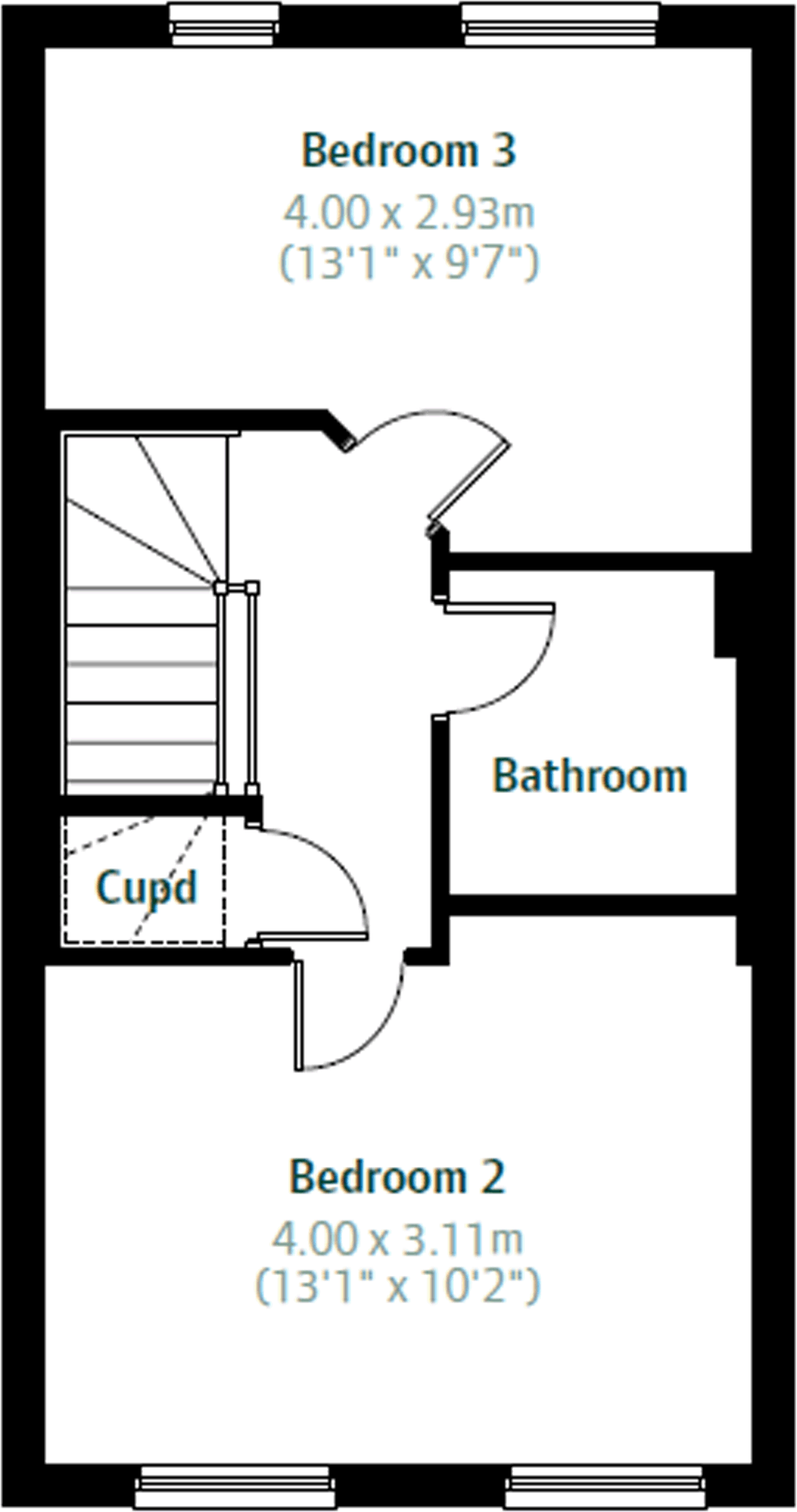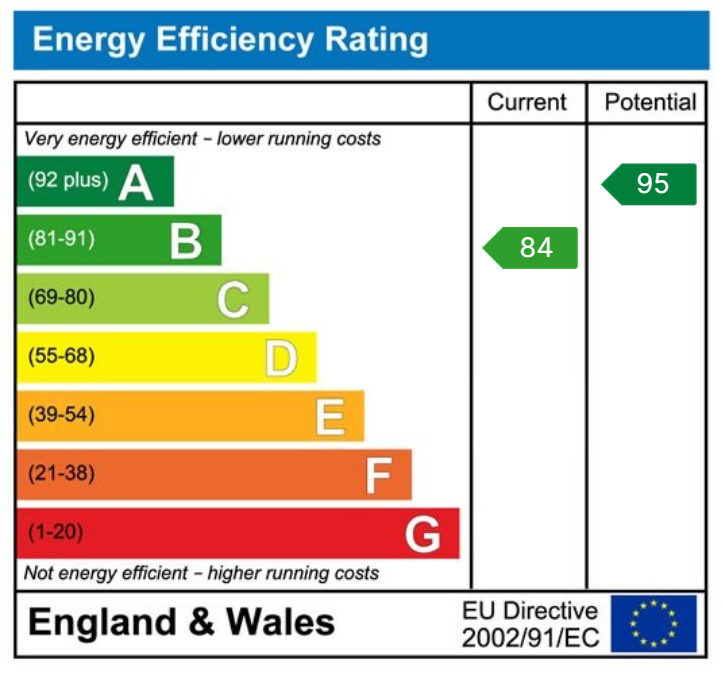Under Offer
Gregor Drive, Calne
£289,950
Property Composition
- Semi-Detached House
- 3 Bedrooms
- 2 Bathrooms
- 3 Reception Rooms
Property Features
- Ref: AS0367
- THREE DOUBLE BEDROOMS
- THREE RECEPTIONS
- MASTER ENSUITE
- DINING ROOM/STUDY
- PARKING
- JULIETTE BALCONY
- REGENT PARK
- ENCLOSED REAR GARDEN
- LARGE SHED
Property Description
Ref: AS0367
The Home
THREE DOUBLE BEDROOMS! Built in recent years, is this three double bedroom town house. The home is placed in the popular Regent Park development and is adjacent to a large green area with a mature Oak tree. Internally, the accommodation is set across three floors. The top floor features two very generous bedrooms and a family bathroom. The first floor features a master bedroom with ensuite, and a living room with Juliette Balcony. On the ground floor, there is an entrance hall, dining room/study, and a kitchen diner. Externally, there is an enclosed rear garden with a large shed. Also, there is a drive that allows off road parking.
The property is placed a short walking distance to a shop, multiple schools and is on an easy route to the main commuting links in and out of Calne.
Gas central heating with smart heating control app, and double glazed throughout.
Entrance Hall
Upon entry to the home, an entrance hall leads to the dining room, kitchen diner and the stairs that rise to the first floor landing.
Dining Room/Study - 3.02m x 2.72m (9'11" x 8'11")
Placed to the front of the home, the room will allow for a dining table and chairs. Currently, the room is being utilised as a study/extra reception.
Cloakroom
Comprising a wash basin and water closet.
Kitchen Diner - 3.99m x 3.91m (13'1" x 12'10")
Placed to the rear of the home, and with french doors opening onto the rear garden patio is the kitchen diner. Comprising matching wall and base cabinets with an inset sink and a half with drainer, electric oven, gas hob, integrated washing machine and dishwasher. Space allows for a fridge freezer, table and chairs. A door opens to an under stair storage cupboard.
First Floor Landing
The first floor landing leads to the living room and master bedroom. Stairs rise to the second floor landing.
Master Bedroom - 3.99m x 2.87m (13'1" x 9'5")
Allowing space for a large double bed and further bedroom furniture. A door opens to the ensuite and windows view out over the rear garden.
Master Ensuite
Comprising a wash basin, water closet and shower cubicle.
Living Room - 3.99m x 2.79m (13'1" x 9'2")
The focal point of this space are french doors that open over a Juliette balcony, overlooking the adjacent green area. The room itself will allow for multiple sofas and further living room furniture.
Second Floor Landing
The second floor landing leads to the family bathroom and two double bedrooms. Here, there is a storage cupboard.
Bedroom Two - 3.99m x 3.1m (13'1" x 10'2")
Allowing space for a king size bed and further bedroom furniture. Two windows view out the front of the home, over the adjacent green area.
Bedroom Three - 3.99m x 2.92m (13'1" x 9'7")
Another large double bedroom. Two windows view out the rear of the home, over the rear garden.
Family Bathroom
Comprising a wash basin, water closet and bath with shower over.
External
Rear Garden
An enclosed rear garden with side access. Adjacent to the rear of the home is a patio area leading to the shed and side access gate. Beyond this, stairs rise to a laid to lawn area.
Parking
A drive to the side of the home allows off road parking.
N.B
Please note, there is an annual charge for the upkeep of the common areas in the development.


