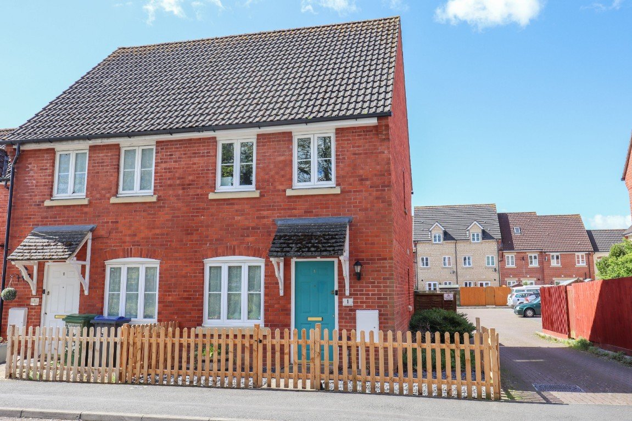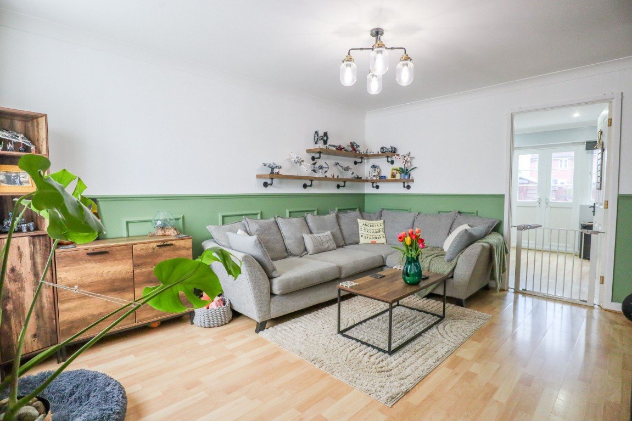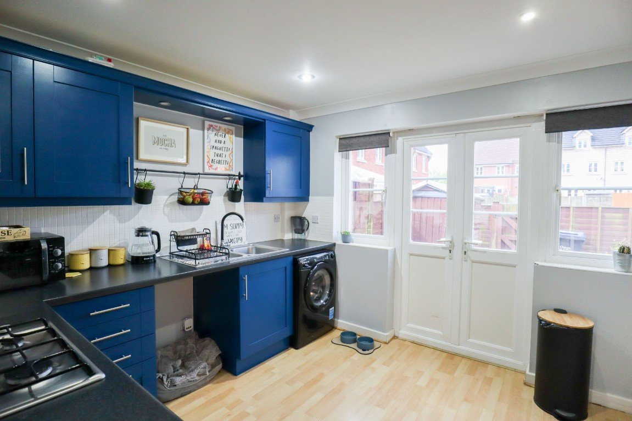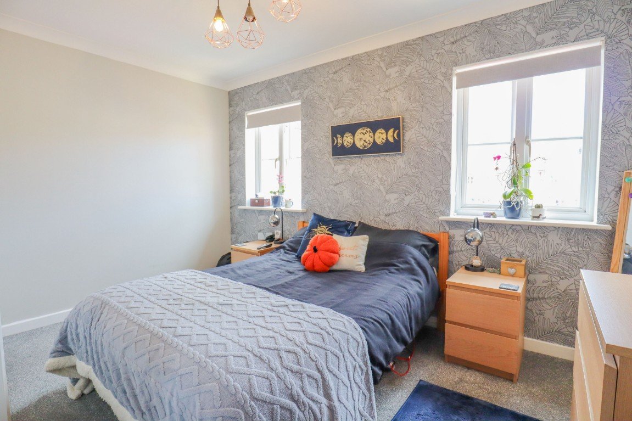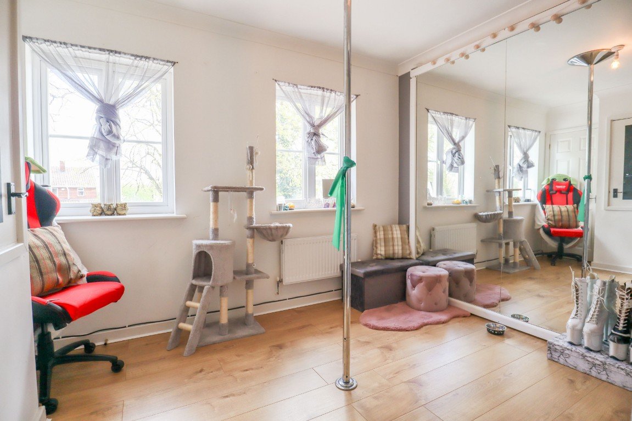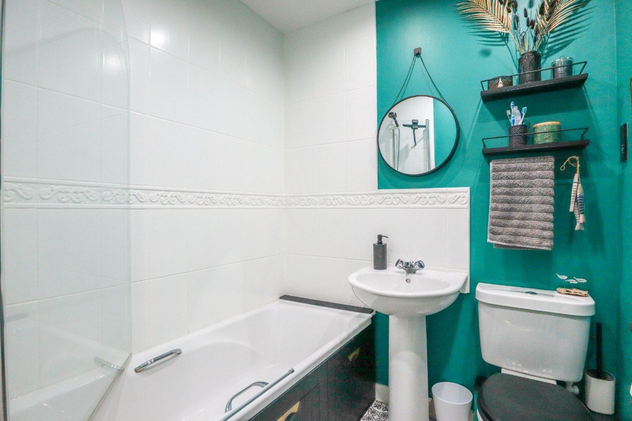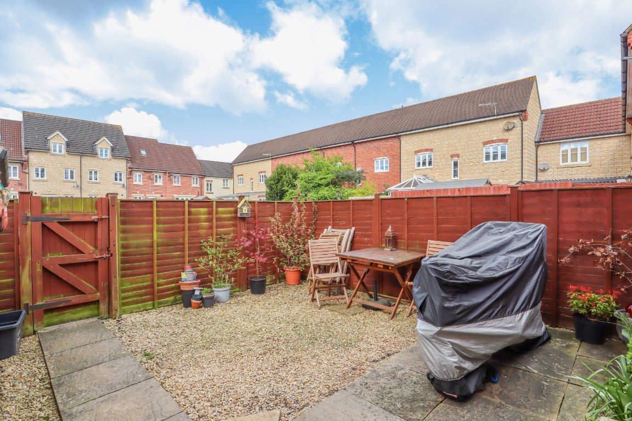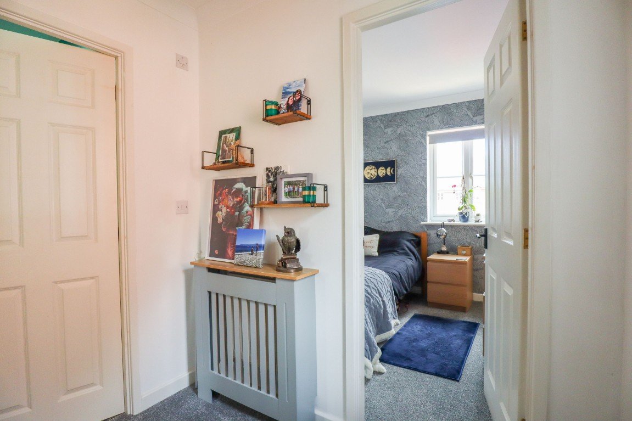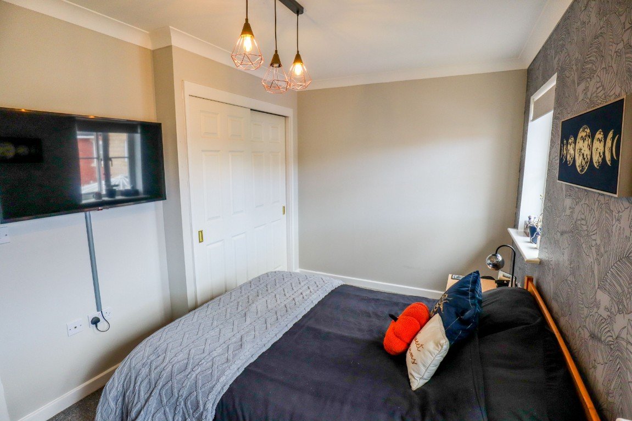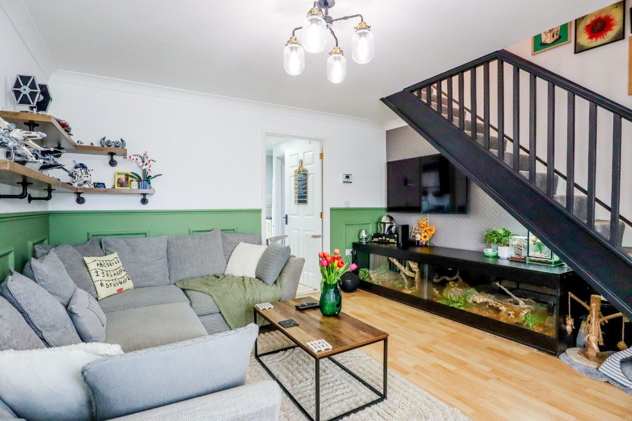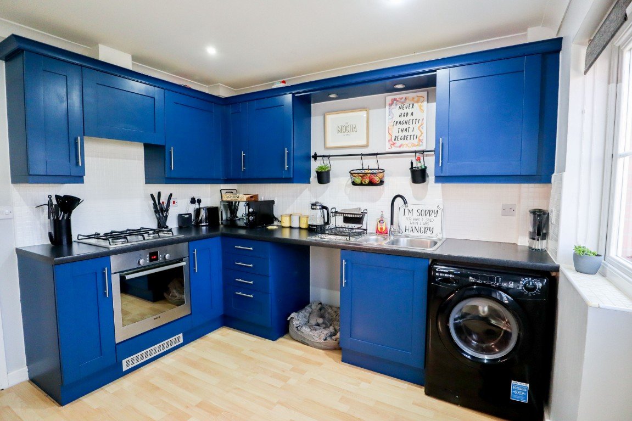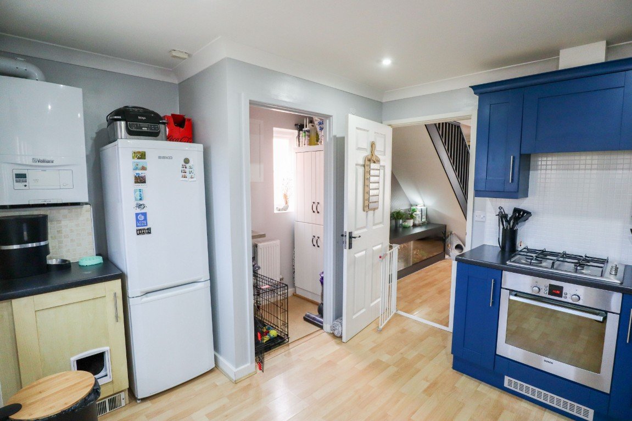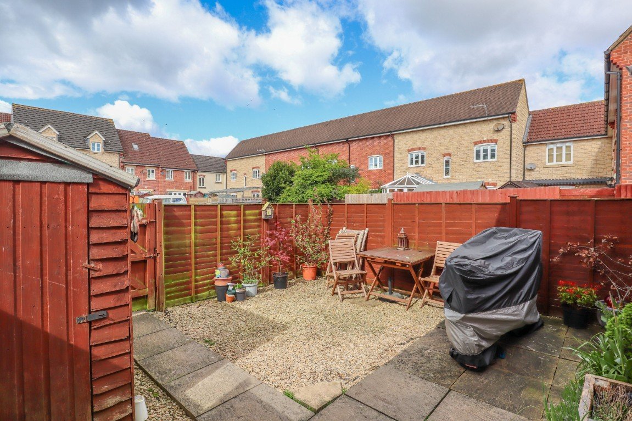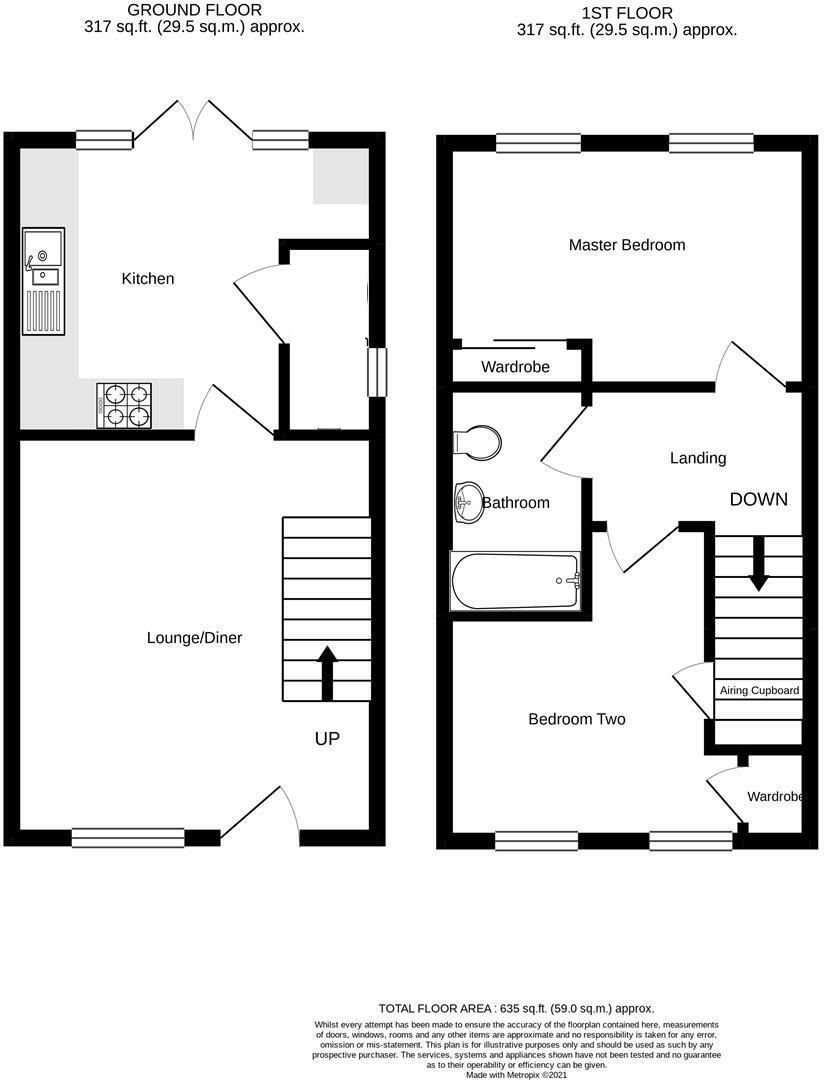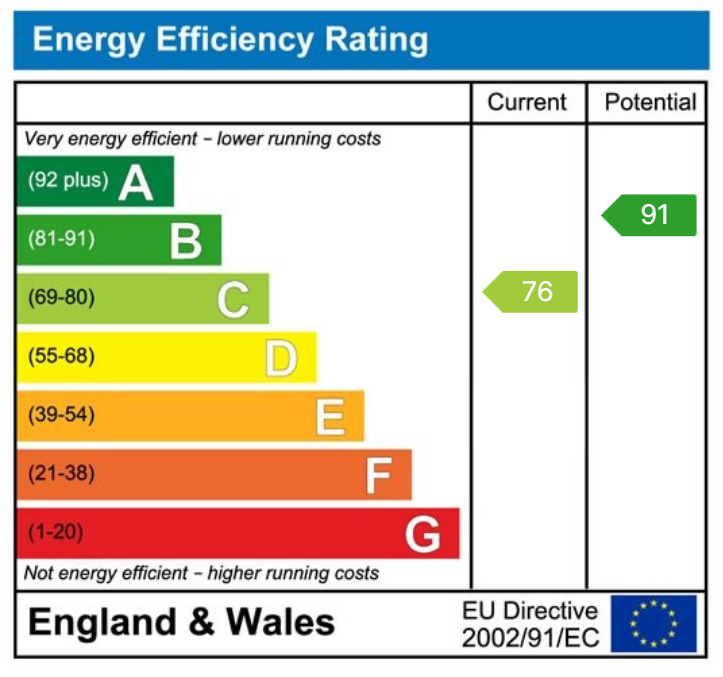Under Offer
Charlotte Court, Calne
£235,000
Property Composition
- Semi-Detached House
- 2 Bedrooms
- 1 Bathrooms
- 1 Reception Rooms
Property Features
- Ref: AS0367
- VENDORS HAVE FOUND A ''NO CHAIN PROPERTY''
- TWO BEDROOMS
- SEMI-DETACHED
- PARKING
- DOUBLE BEDROOMS
- LIVING ROOM
- KITCHEN BREAKFAST
- POTENTIAL FOR CLOAKROOM
- CLOSE TO TOWN CENTRE
Property Description
Ref: AS0367
The Home
A two bedroom semi detached home placed near to the centre of Calne and within a short distance of multiple schools, green areas and other local amenities. Internally, the first floor features two double bedrooms and a family bathroom. On the ground floor there is a living room, kitchen and a large cupboard that previously was a cloakroom (the plumbing still exists should someone want to reinstate the cloakroom). Externally, there is a South West facing rear garden, a front garden and parking.
Living Room - 3.94m x 3.94m (12'11" x 12'11")
The living room will allow space for multiple sofas and further living room furniture. A door leads to the kitchen and stairs rise to the first floor landing. A window views out over the front garden.
Kitchen/Breakfast Room - 3.94m x 2.97m (12'11" x 9'9")
A kitchen breakfast room is located at the rear of the home with French doors opening onto the rear garden, expanding the space during finer weather. The kitchen comprises matching wall and base cabinets with space for a washing machine and fridge freezer. Integrated, there is an electric oven with a gas hob. There is a large pantry-style cupboard which previously was a cloakroom. While the wc and sink have been removed the plumbing is currently in situ should one want to reinstate the cloakroom in the future.
First Floor Landing
The first floor landing leads to the bathroom and both bedrooms.
Master Bedroom - 3.91m x 2.59m (12'10" x 8'6")
Allowing for a large double bed and further bedroom furniture. This room benefits from a built in wardrobe. A window views out the rear of the home.
Bedroom Two - 3.3m x 2.69m (10'10" x 8'10")
Bedroom two will allow small double bed and further bedroom furniture. There is a wardrobe and the airing cupboard.
Bathroom - 1.78m x 1.75m (5'10" x 5'9")
Comprising a wash basin, water closet and bath with shower over.
External
Rear Garden
An enclosed, low maintenence rear garden with rear access. The garden is mainly laid to patio and decrative shingle and enjoys a South West aspect, allowing for plenty of sunlight during the finer months.
Front Garden
A small shingled area to the front of the home. A path leads to the front door.
Parking
There is allocated parking to the rear of the home.
Buyers please note that there is an annual contribution towards the upkeep of the common areas. This year, the vendor's paid £25 in total.


