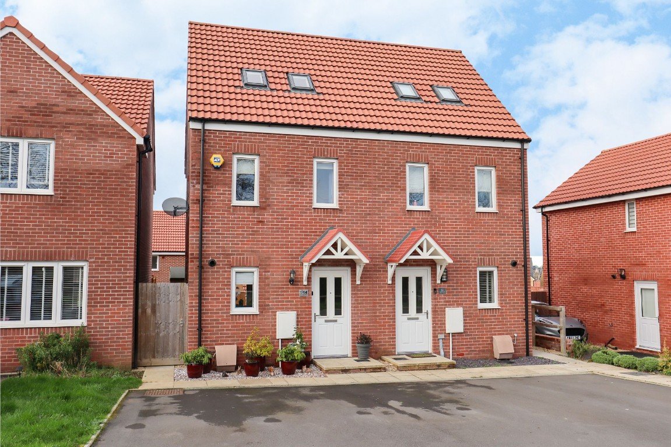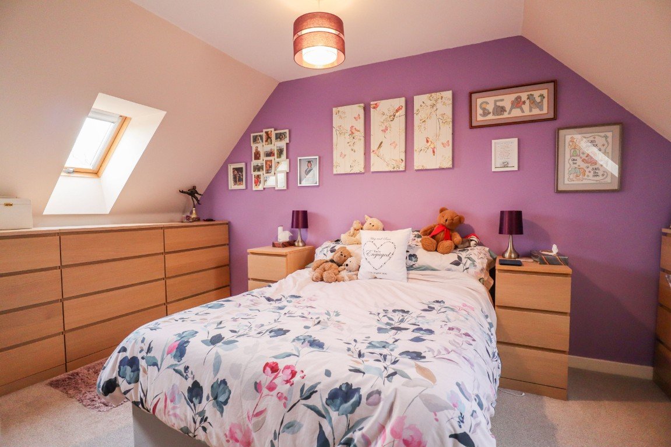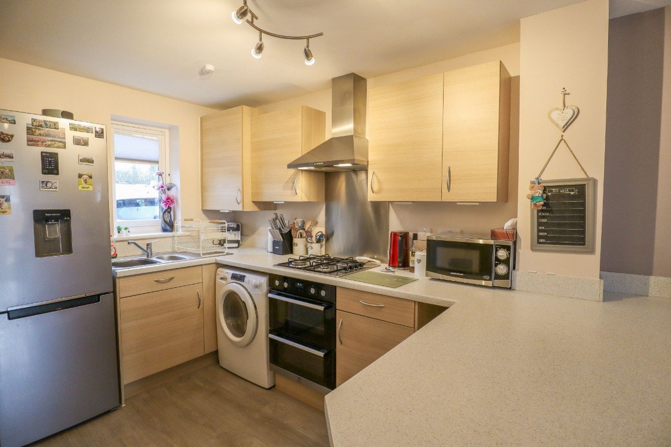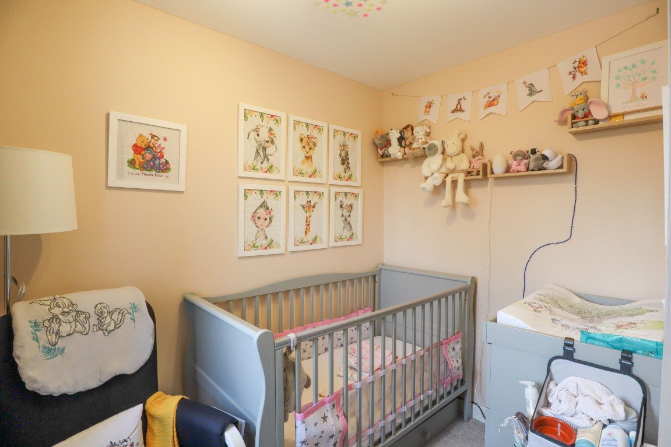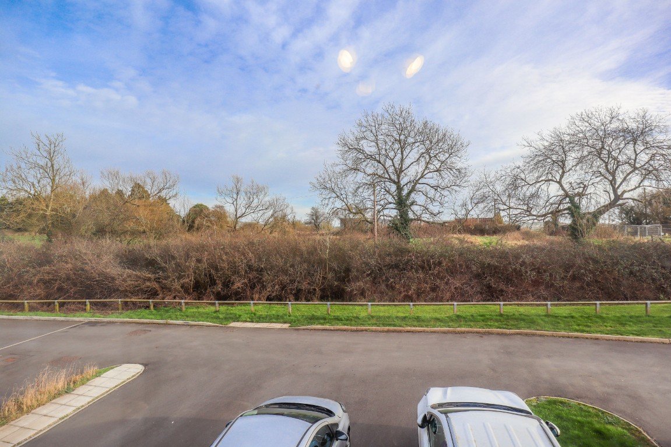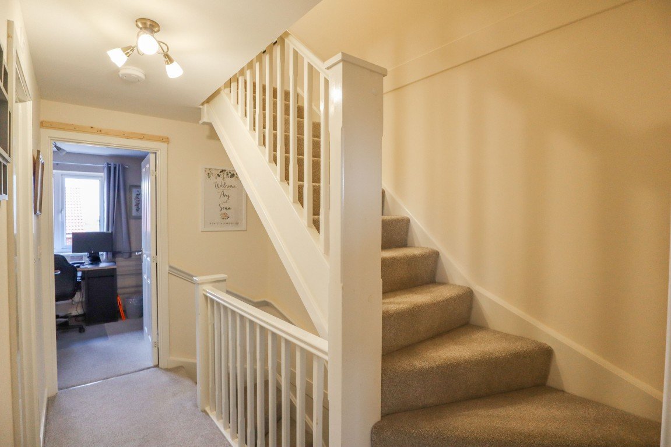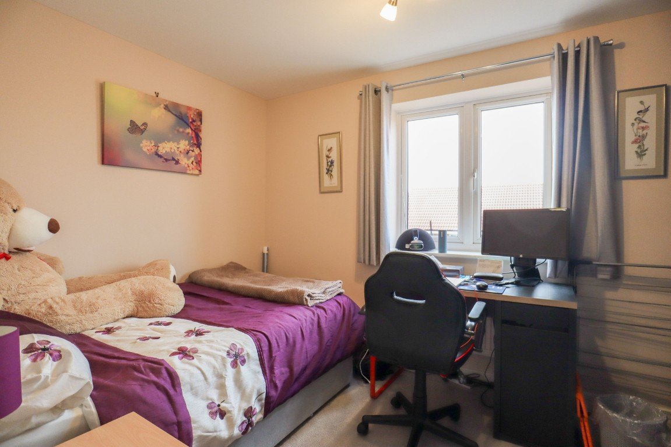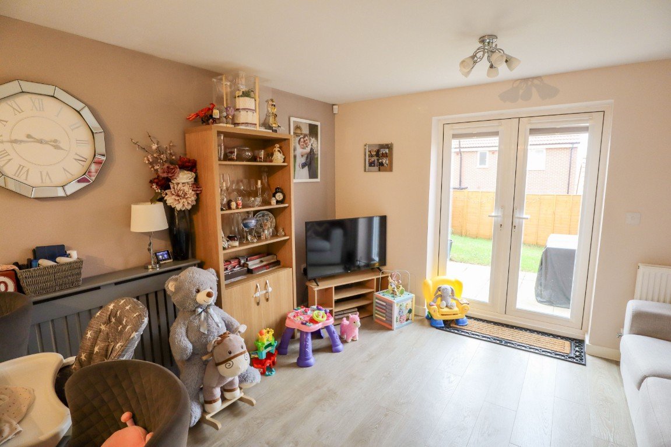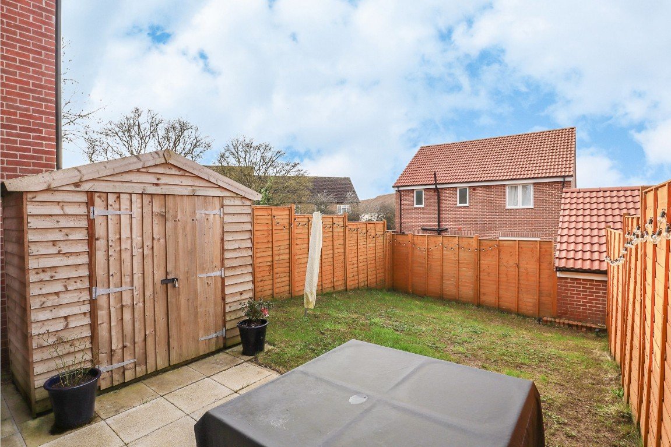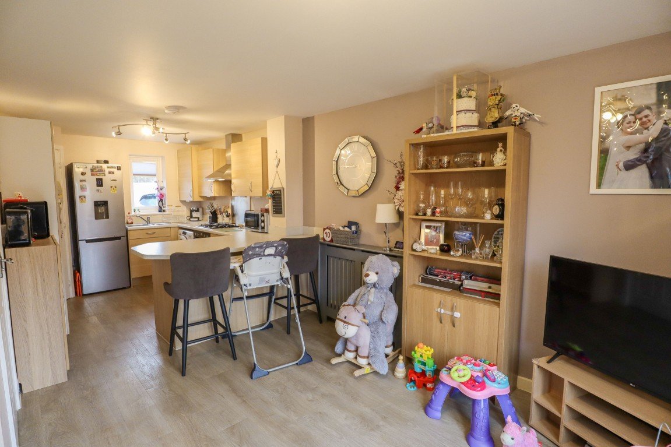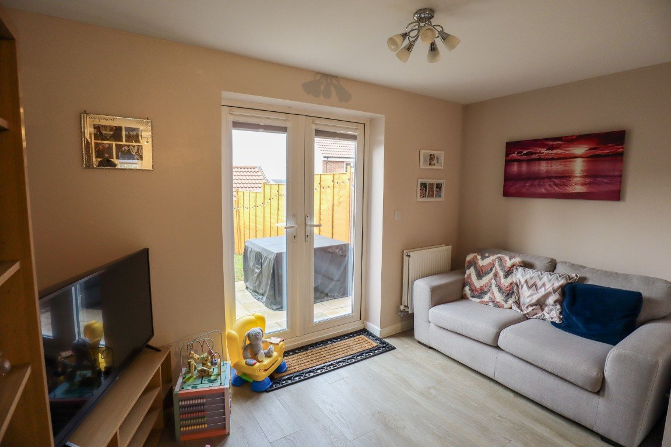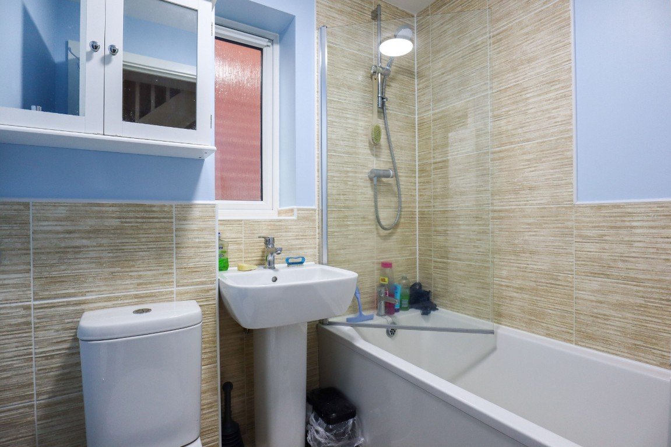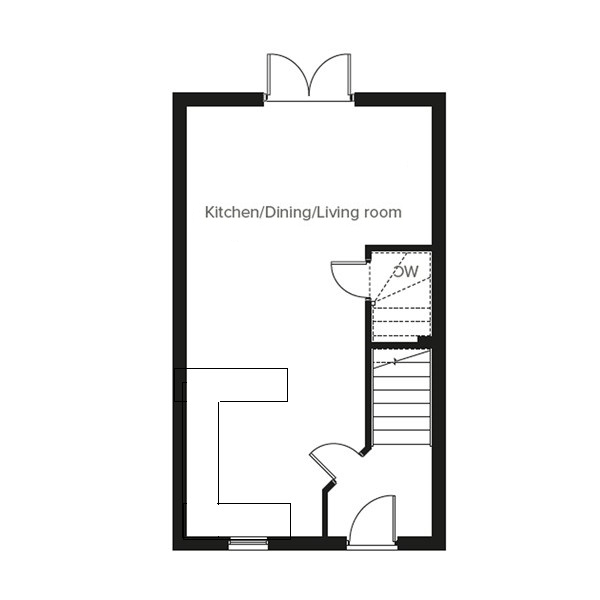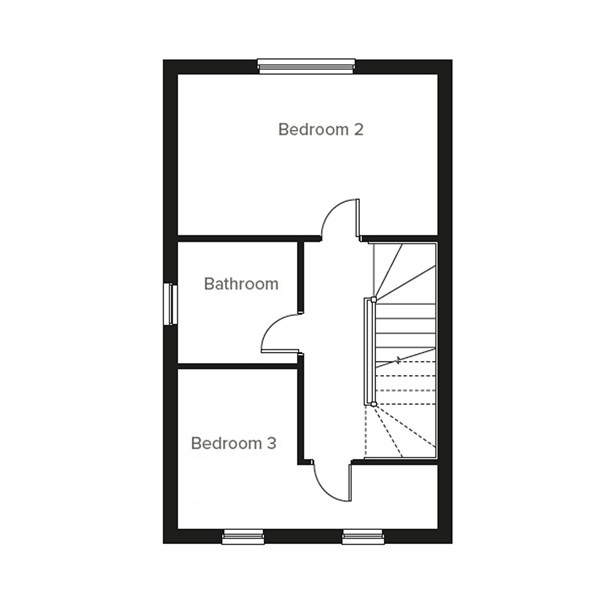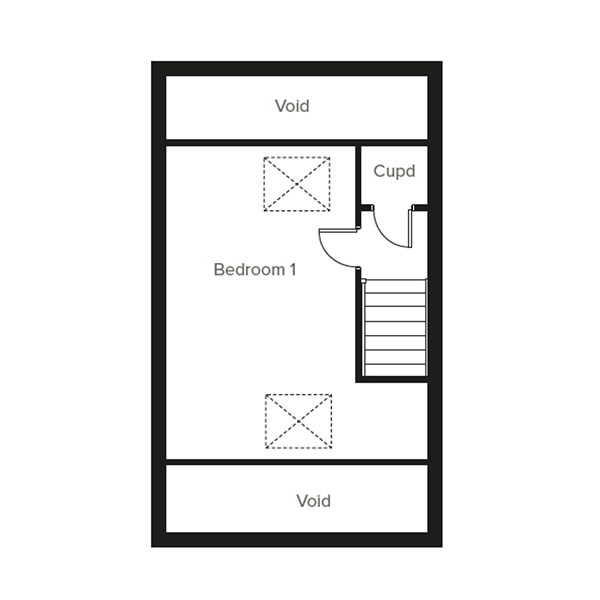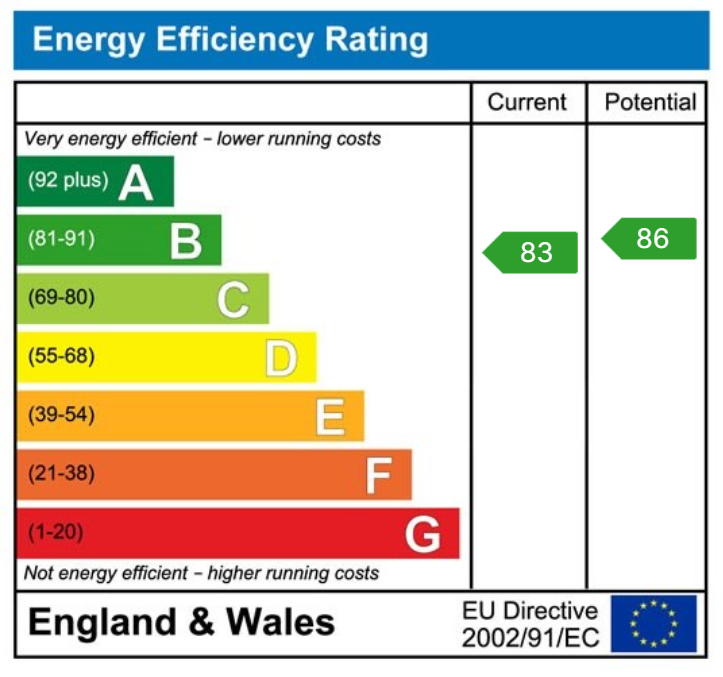For Sale
Cavendish Close, Calne
£245,000
Property Composition
- Semi-Detached House
- 3 Bedrooms
- 1 Bathrooms
- 1 Reception Rooms
Property Features
- REF: AS0367
- THREE BEDROOM
- SEMI-DETACHED
- LIVING DINING KITCHEN
- ADJACENT TO COUNTRYSIDE
- CLOSE TO TOWN CENTRE
- RECENTLY BUILT
- CUL-DE-SAC
- WALKING DISTANCE TO SCHOOLS
- OFF ROAD PARKING FOR TWO
Property Description
Ref: AS0367
The Home
Placed in a cul-de-sac in the recently built Regent Park development is this three-bedroom home. Within a short walking distance from the home, there are multiple schools, open countryside walks and a Spar shop. Internally, the first and second floors of the home include a family bathroom and three bedrooms. The ground floor features an entrance hall, cloakroom and a lovely dual aspect living dining kitchen. Externally, there is an enclosed rear garden and a drive which will allow off-road parking for two vehicles.
Gas central heating and double-glazed throughout.
Location
Regent Park is a recently built development on the edge of Calne. Residents enjoy a local shop, and easy access to country walks while still being within a short distance of the town centre and commuting routes.
Entrance Hall
Upon entry to the home, an entrance hall leads to the living dining kitchen and stairs rise to the first-floor landing.
Living Dining Kitchen - 6.76m x 2.67m (22'2" x 8'9") expanding to 3.71 m (12' 2'') at lounge end.
Comprising the whole of the ground floor is the living dining kitchen. The kitchen includes matching fitted wall and base cabinets with an , electric double oven and gas hob. Space allows for a fridge freezer and a washing machine. A breakfast bar-style peninsula unit divides the kitchen from the rest of the room. There is a natural area for a moderate table and lounge furniture. French doors open to the rear garden. A door leads to the cloakroom
Cloakroom
Comprising a wash basin and water closet.
First Floor Landing
The first floor landing leads to the family bathroom and two bedrooms. Stairs rise to the second floor landing.
Bedroom Two - 3.71m x 2.39m (12'2" x 7'10")
Bedroom two will allow for a large double bed and further bedroom furniture. A window views out over the rear garden.
Family Bathroom - 1.83m x 1.7m (6'0" x 5'7")
The family bathroom comprises a wash basin, water closet and bath with shower over.
Bedroom Three - 2.36m x 1.7m (7'9" x 5'7") max 12' 2'' into alcove
Bedroom Three is a single bedroom with two windows viewing out the front of the home. The room is ''L'' shaped and has an area ideal for a small desk or wardrobe.
Second Floor Master Bedroom - 4.8m x 2.64m (15'9" x 8'8")
The second floor comprises entirely the master bedroom. Space allows for a king size bed and further bedroom furniture.
External
Rear Garden
An enclosed rear garden with side access. Adjacent to the home is a patio area and beyond this the garden is laid to lawn. There is outside power and a water tap.
Parking
A drive to the front of the home allows off road parking for two cars.
Note
Buyers, please note there is an annual contribution towards the upkeep of the common areas in the development.


