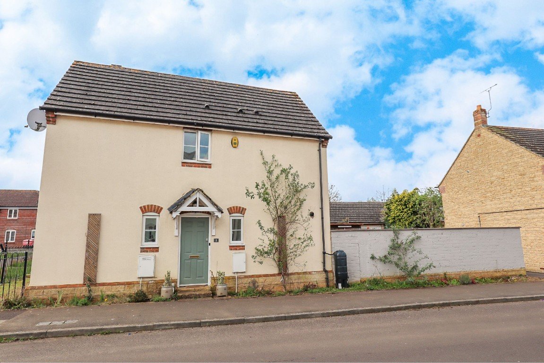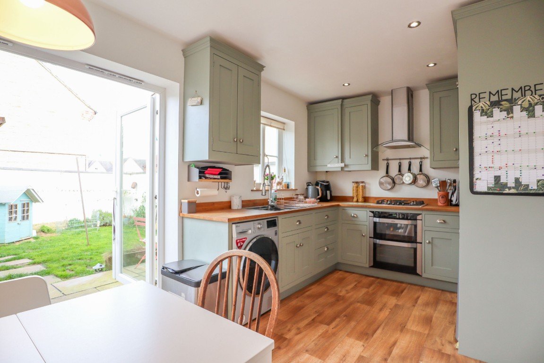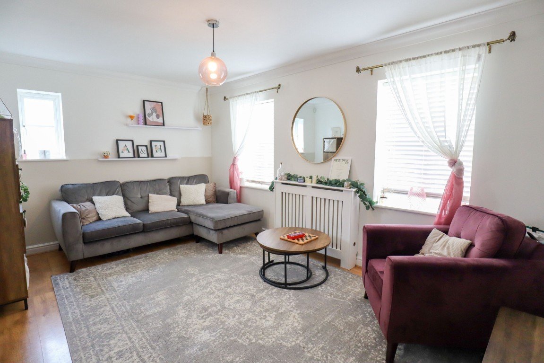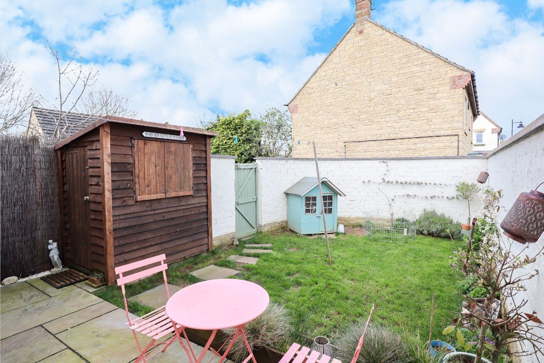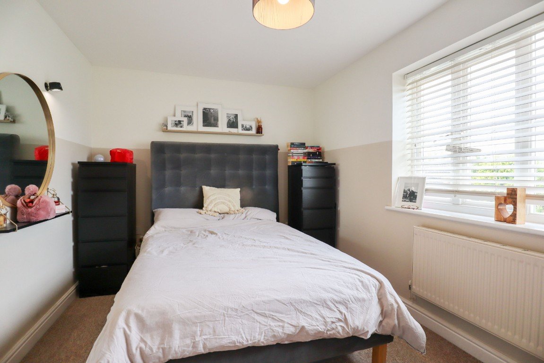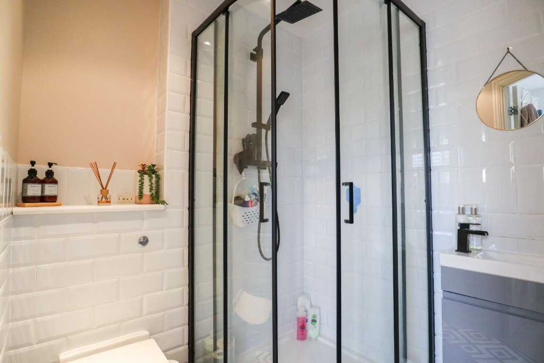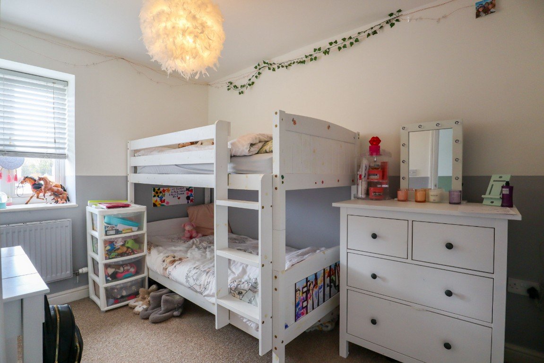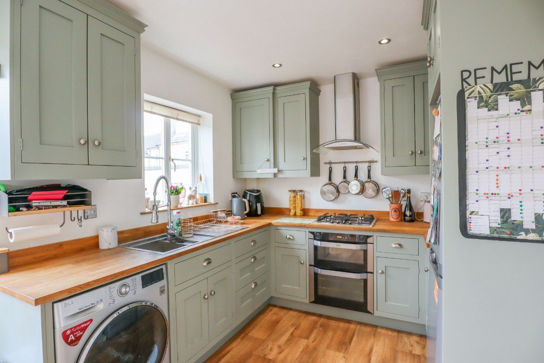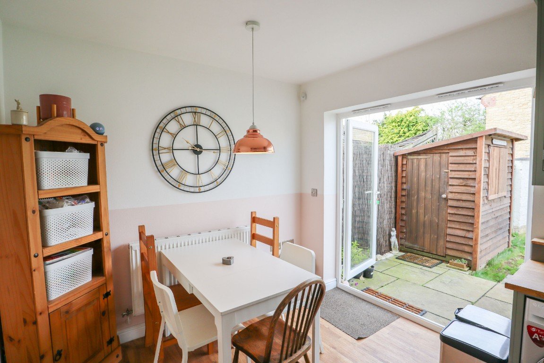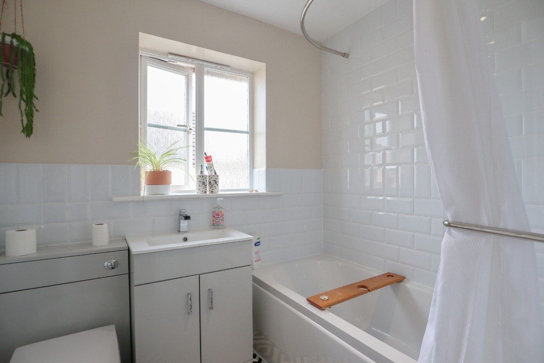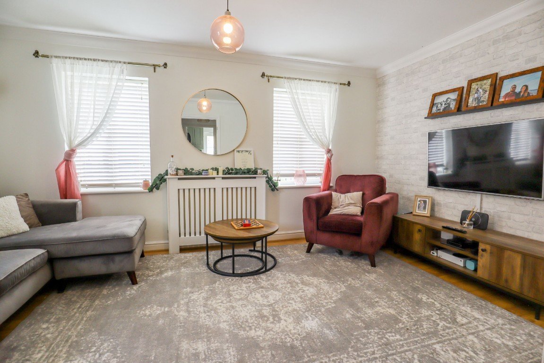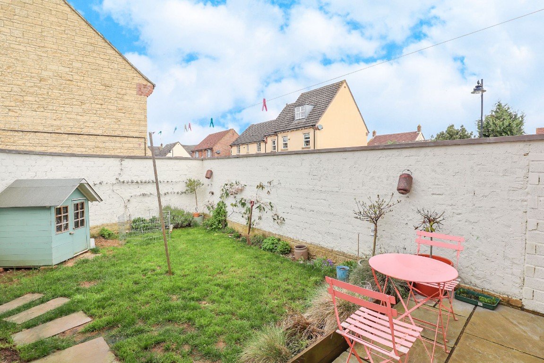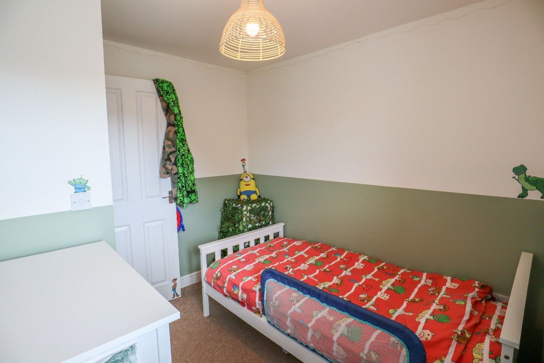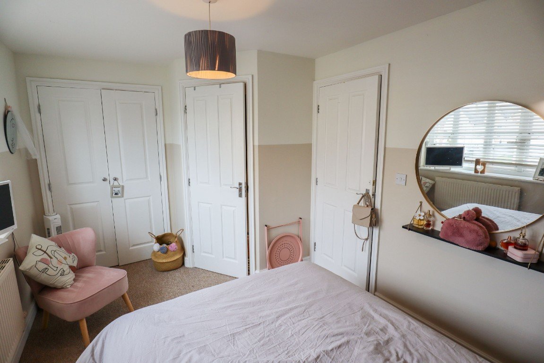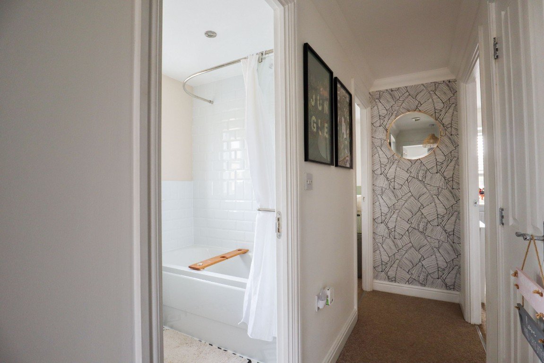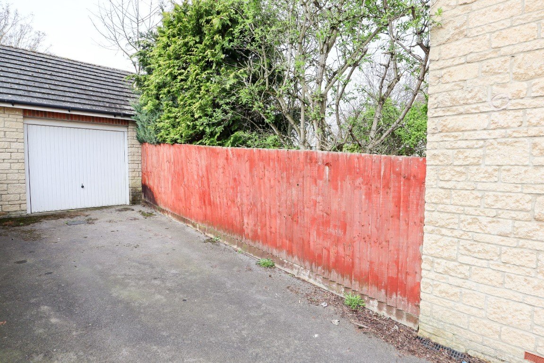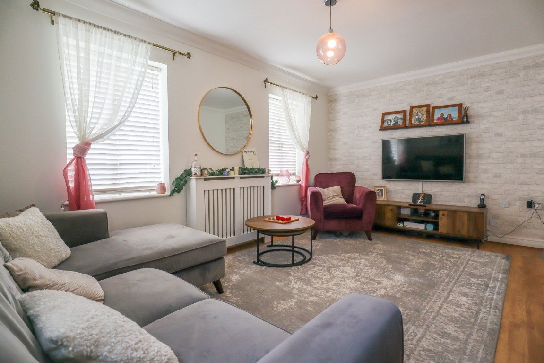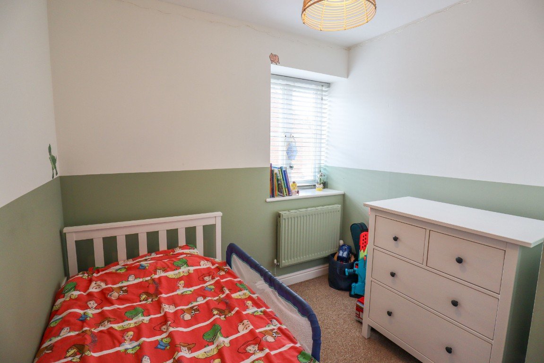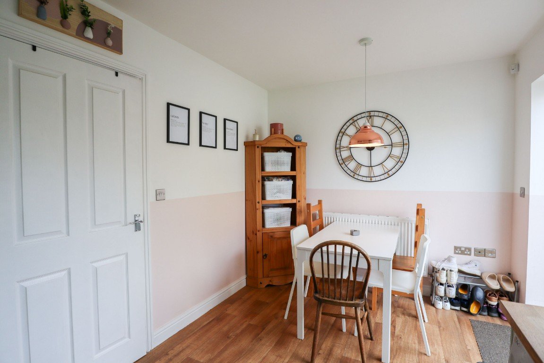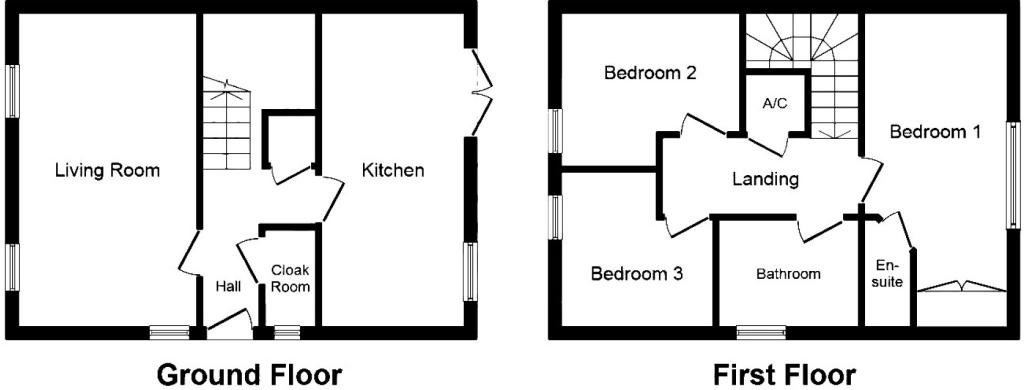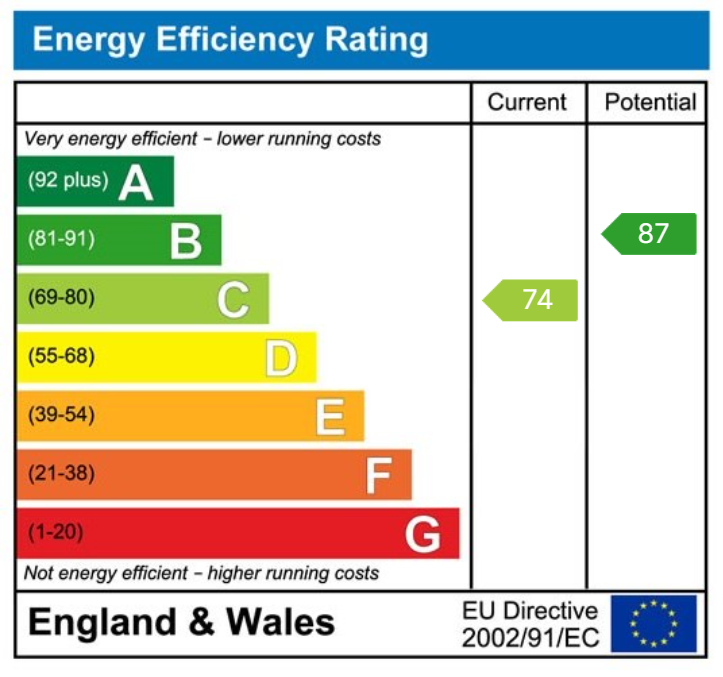Under Offer
Carp Road, Calne
£269,950
Property Composition
- End of Terrace House
- 3 Bedrooms
- 2 Bathrooms
- 2 Reception Rooms
Property Features
- Ref: AS0367
- GARAGE
- THREE BEDROOMS
- ENSUITE
- END OF TERRACE
- ENCLOSED GARDEN
- OFF ROAD PARKING
- CLOAKROOM
- NEW BATHROOM AND ENSUITE
- MODERN KITCHEN
Property Description
Ref: AS0367
The Home
A three bedroom home with a garage placed in a cul-de-sac on the Lansdowne Park development. Internally, the first floor of the home features three bedrooms accompanied by a new bathroom and ensuite. On the ground floor, there is a cloakroom, storage cupboard, large living room and a modern kitchen diner opening onto the rear garden. Externally, there is a single garage, drive, and an enclosed rear garden.
Entrance Hall
Upon entry to the home, and entrance hall leads to the cloakroom, storage cupboard, living room and kitchen diner. Stairs rise to the first floor landing.
Cloakroom - 1.75m x 0.94m (5'9" x 3'1")
Comprising a wash basin and water closet. A window with privacy glass opens to the front.
Living Room - 4.75m x 3.12m (15'7" x 10'3")
A dual aspect living room having windows to the front and side. The room allows plenty of space for multiple sofas and further living room furniture.
Kitchen Diner - 4.75m x 2.59m (15'7" x 8'6")
A modern kitchen diner with French doors opening to the rear garden. The kitchen comprises matching wall and base units with space for a fridge freezer and washing maching. Gas hob and electric oven. There is a natural area for a dining table and chairs, as well as further display furniture.
First Floor Landing
The first floor landing leads to all three bedrooms and the family bathroom. Here, there is an airing cupboard.
Master Bedroom - 4.11m x 2.64m (13'6" x 8'8")
The master bedroom will allow for a large double bed and further bedroom furniture. There is a built in wardrobe and an ensuite.
Master Ensuite - 1.68m x 1.57m (5'6" x 5'2")
The master ensuite comprises a modern shower cubicle, wash basin, water closet and heated towel rail.
Bedroom Two - 3.15m x 2.31m (10'4" x 7'7")
Bedroom two will allow for a double bed and further bedroom furniture.
Bedroom Three - 2.64m x 2.34m (8'8" x 7'8")
Bedroom three will allow for a large single bed and further bedroom furniture.
Bathroom - 2.03m x 1.68m (6'8" x 5'6")
A recently renovated bathroom. Comprising a wash basin, water closet, chrome heated towel rail and a bath with shower over.
External
Rear Garden
An enclosed rear garden having a curved brick wall with side access gate. Adjacent to the home is a patio area ideal for outdoor lounge and dining furniture. Beyond this, the garden is mainly laid to lawn.
Parking
A drive to the rear of the home allows off road parking.
Garage
A single garage is accessed via an up and over door. The garage is located at the end of the drive.


