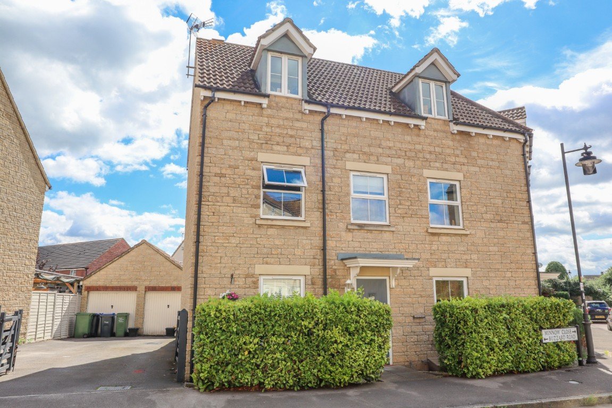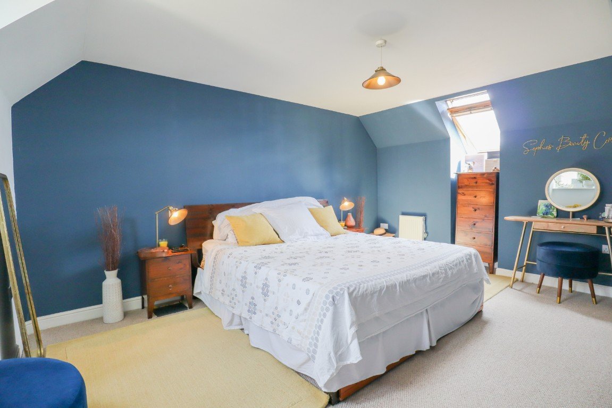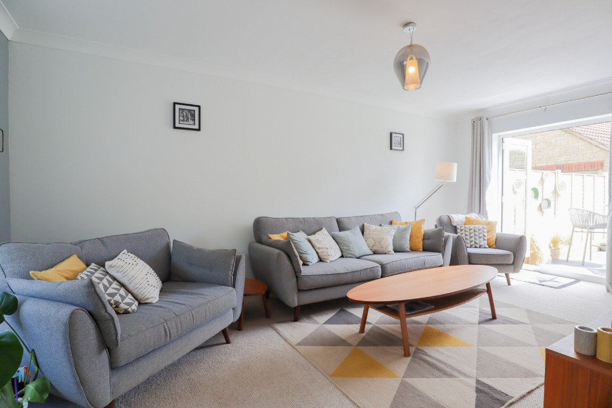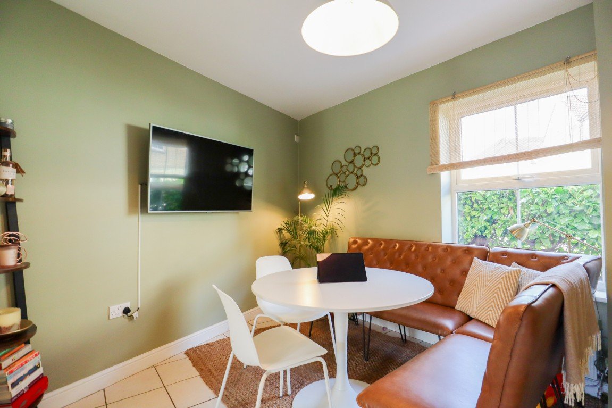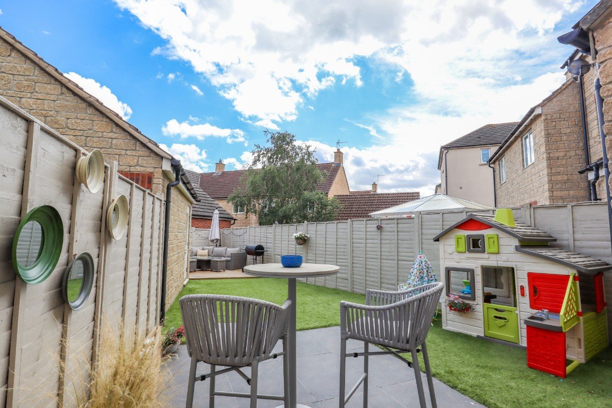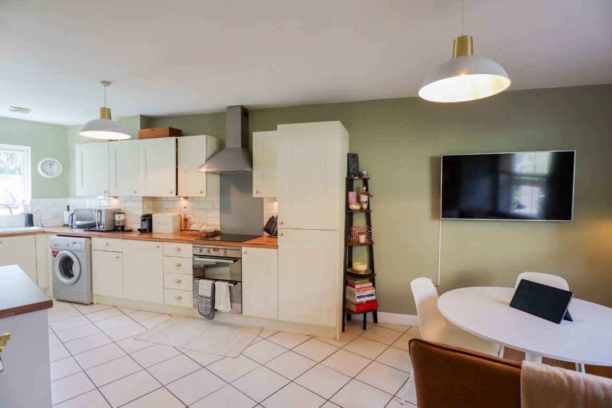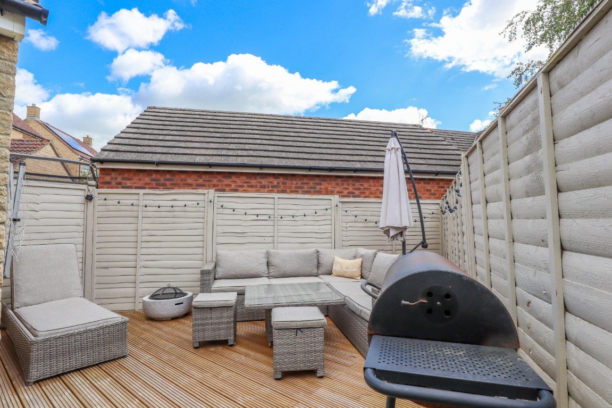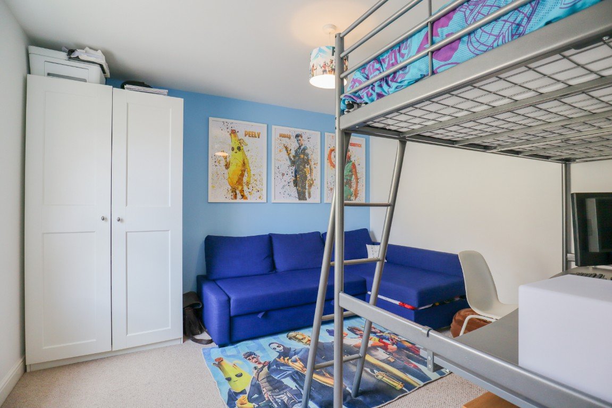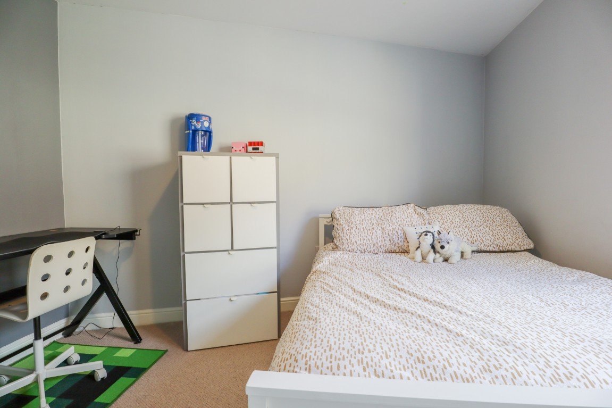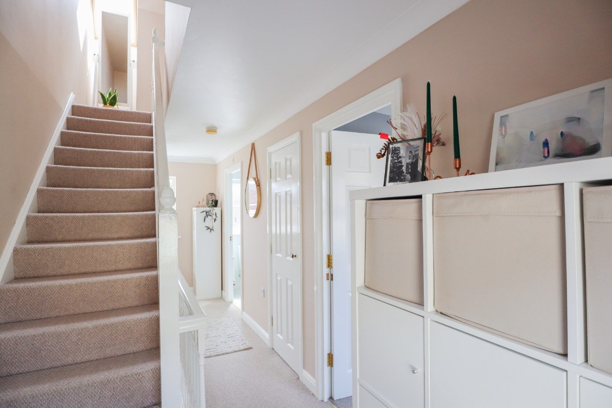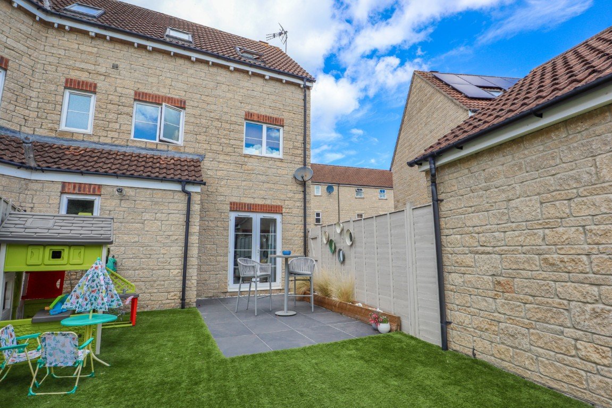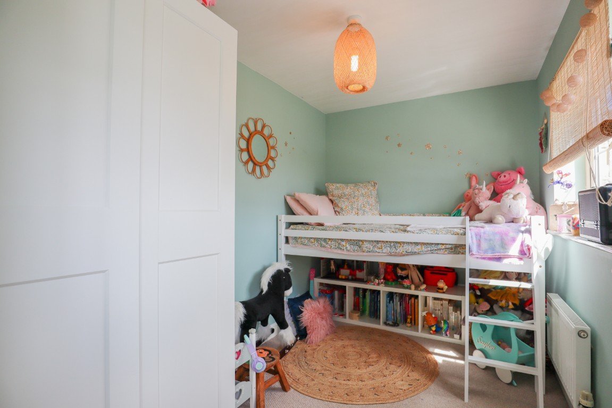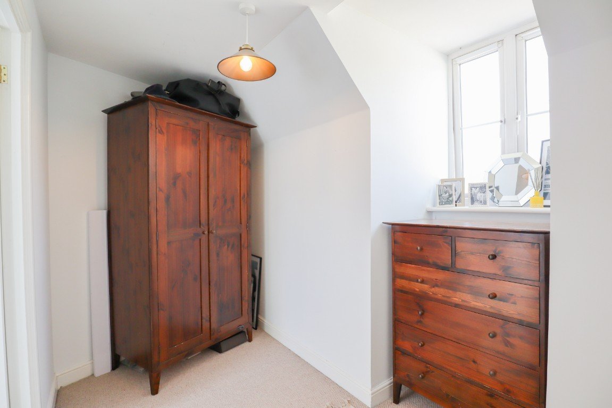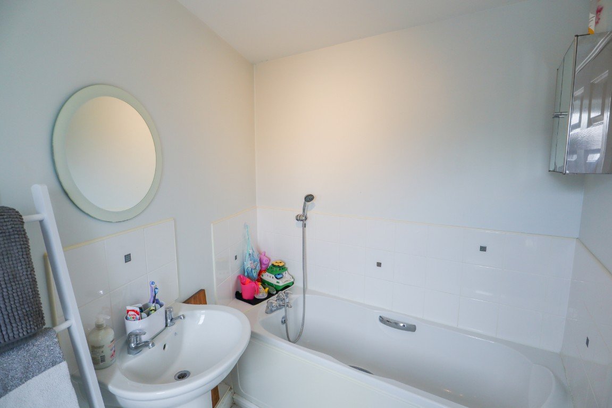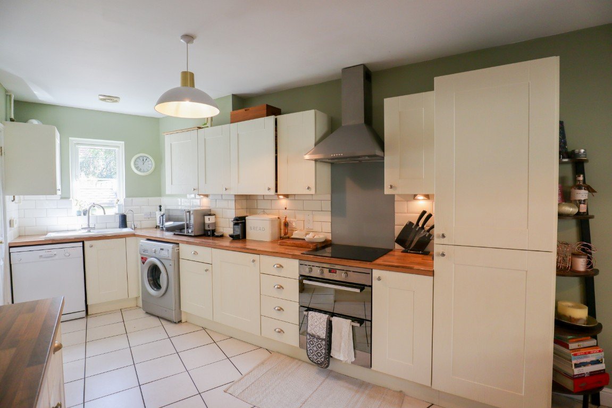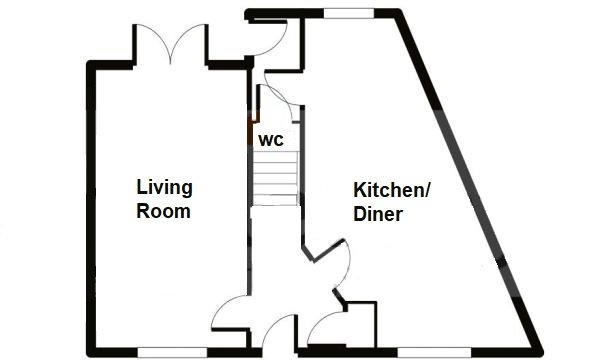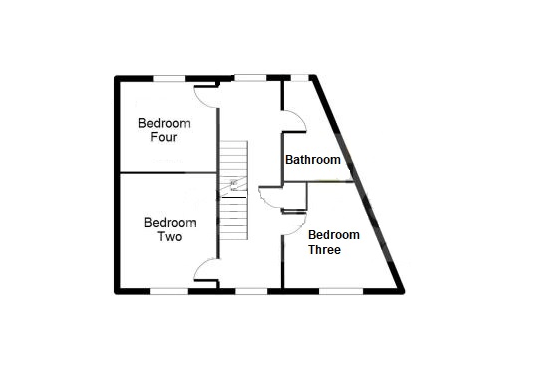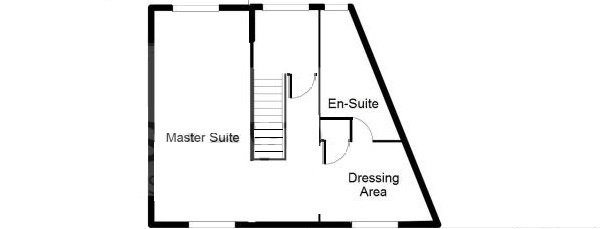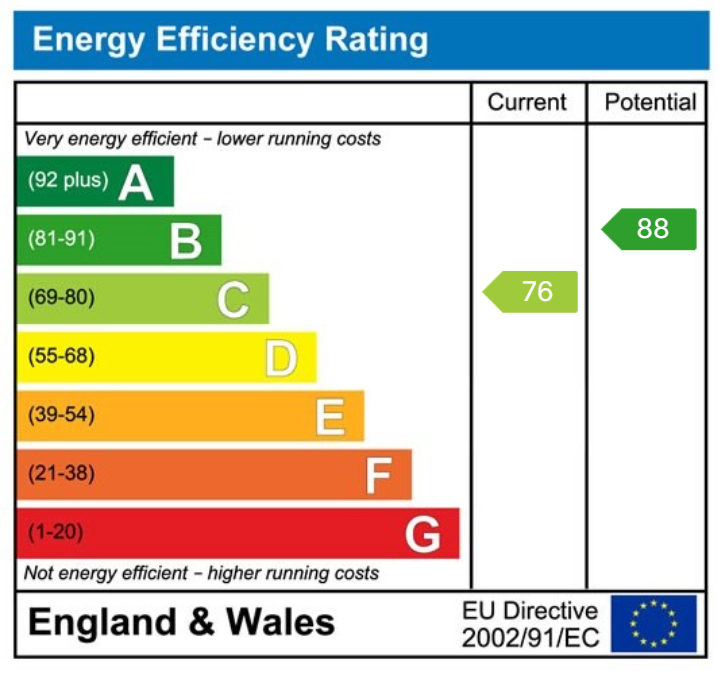For Sale
Buzzard Road, Calne
Offers Over
£350,000
Property Composition
- End of Terrace House
- 4 Bedrooms
- 2 Bathrooms
- 2 Reception Rooms
Property Features
- Ref: AS0367
- Four Bedrooms
- Kitchen/Diner
- Modern Garden
- Garage
- Multiple Car Parking
- Lansdowne Park
- Ensuite
- Generous Bedrooms
Property Description
Ref: AS0367
The Home
A four double bedroom home placed in the Lansdowne Park development on the North side of Calne. The home is only a short walk to multiple schools and amenities and is only a short drive to the main commuting routes towards Chippenham or Swindon. Internally, the top floor of the home comprises entirely the master bedroom suite with a dressing area and ensuite. The first floor features a family bathroom and three bedrooms. On the ground floor, there is a living room, kitchen/diner and a cloakroom. Externally, the rear garden has been landscaped in recent years and is designed with the modern family in mind. There is a single garage with power and light and a drive that allows off-road parking for multiple vehicles.
Entrance Hall
Upon entry to the home an entrance hall leads to the living room, kitchen/diner and stairs rise to the first floor landing.
Living Room - 5.64m x 3.15m (18'6" x 10'4")
A dual aspect living room having a window view out the front of the home and french doors opening to the rear garden. The space will allow multiple sofas and further living room furniture.
Kitchen/Diner - 6.98m x 3.12m (22'11" x 10'3") MAX
A modern, dual aspect kitchen/diner. The kitchen comprises matching wall and base cabinets with an integrated fridge/freezer, electric oven and hob. Space allows for a washing machine and dishwasher. Inset to the units is a sink with drainer. There is a natural area for a dining table and chairs. A door leads to the garden hall.
Garden Hall
Doors give access to the cloakroom and rear garden.
Cloakroom
Comprising a wash basin and water closet.
First Floor Landing
The first floor landing gives access to the family bathroom, storage cupboard and three bedrooms. Stairs rise to the master bedroom suite.
Family Bathroom - 2.34m x 1.83m (7'8" x 6'0")
The family bathroom comprises a wash basin, water closet, bath with shower over.
Bedroom Two - 3.51m x 3.23m (11'6" x 10'7")
Bedroom Two will allow for a king size bed and further bedroom furniture.
Bedroom Three - 3.45m x 3.3m (11'4" x 10'10") max
Bedoom three will allow a double bed and further bedroom furniture.
Bedroom Four - 3.23m x 2.11m (10'7" x 6'11")
Bedroom four will allow for a double bed and further bedroom furniture.
Master Bedroom Suite
The entire top floor of the home is the master suite. Best described as three areas; the bedroom, dressing area and ensuite.
Master Bedroom - 4.47m x 3.25m (14'8" x 10'8")
Spacious enough for a super king size bed and further bedroom furniture.
Master Dressing Area - 3.15m x 1.63m (10'4" x 5'4")
Ideal for chest of drawers and other storage furniture. A door opens to the ensuite.
Master Ensuite - 2.72m x 1.78m (8'11" x 5'10")
Comprising a wash basin, water closet and shower cubicle.
External
Rear Garden
Landscaped in recent years, the rear garden is a fantastic family space for dining and lounging. Adjacent to the home is a patio area ideal for dining furniture. Beyond this, the garden is laid with artificial turf. To the end of the garden is a further decking area ideal for lounge furniture. There is a side access gate and a pedestrian door to the garage.
Garage
A single garage accessed via a pedestrian door to the side or an up and over door to the front.
Parking
A drive allows off road parking for multiple vehicles.


