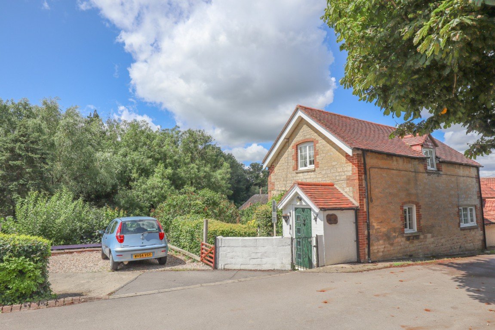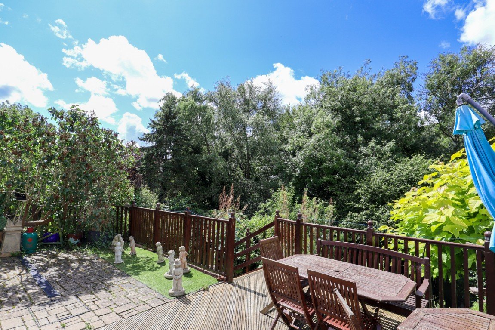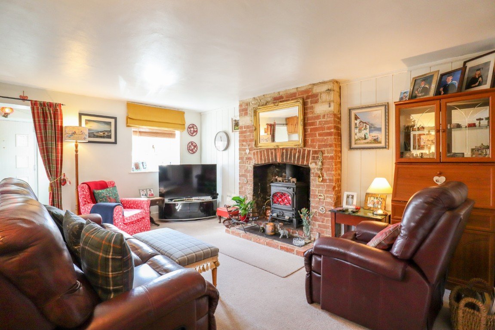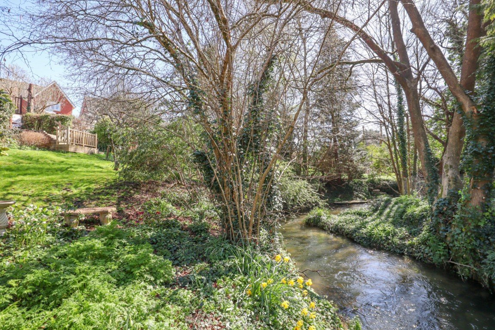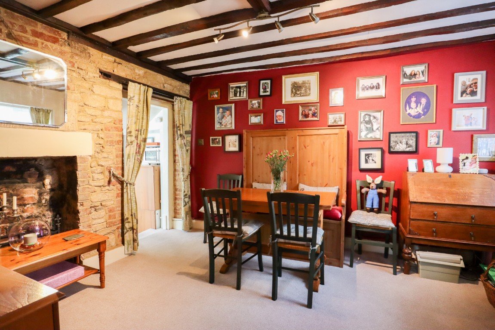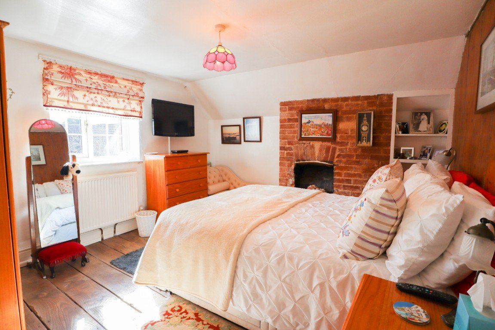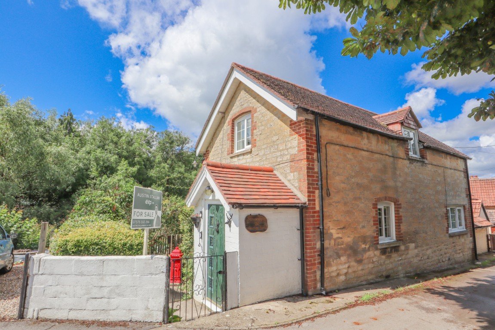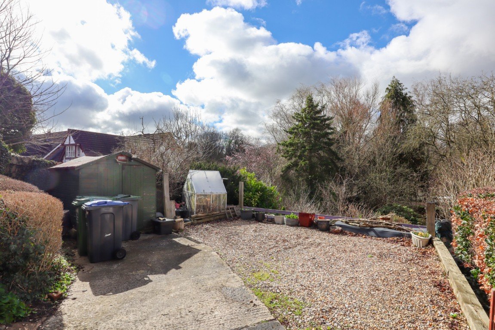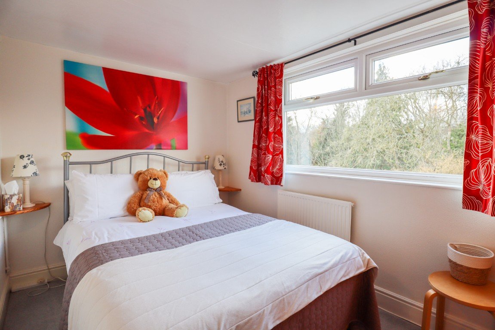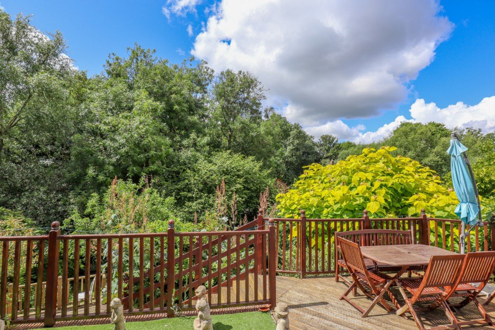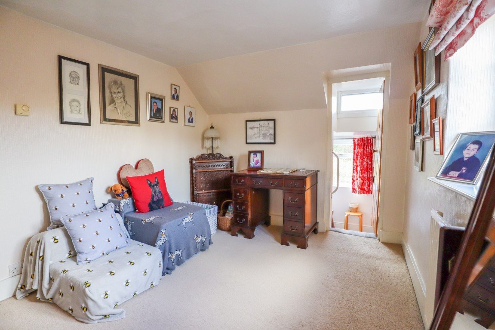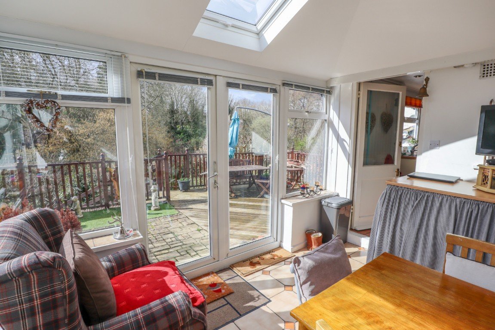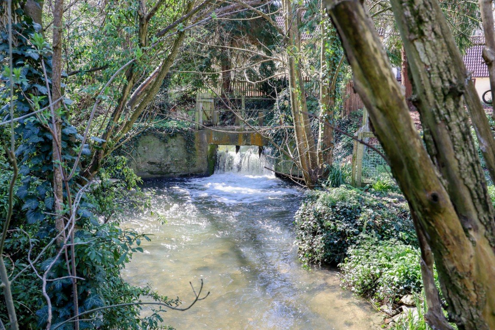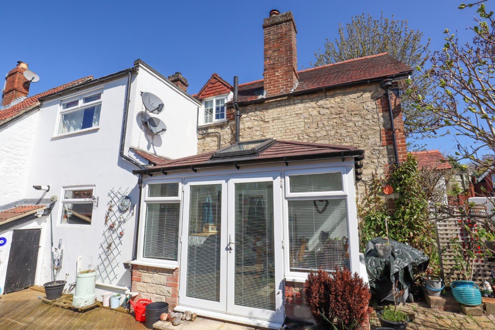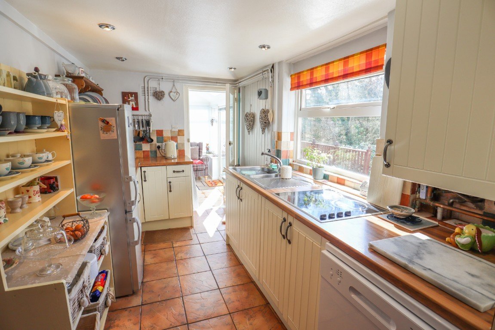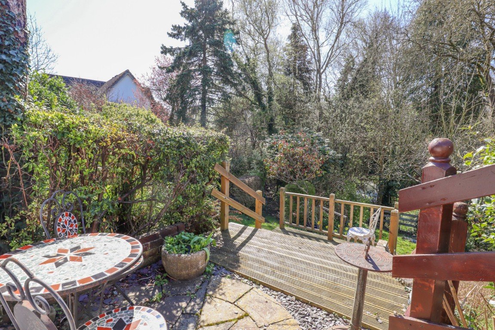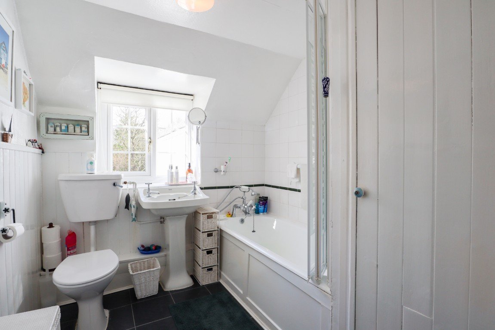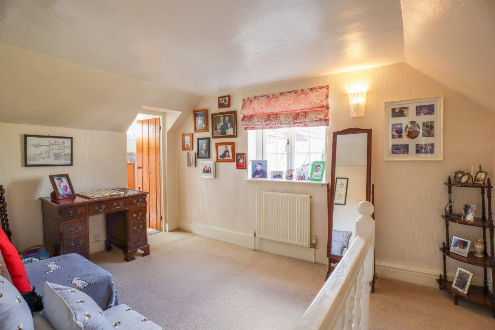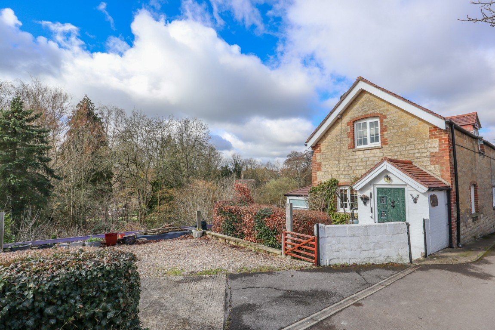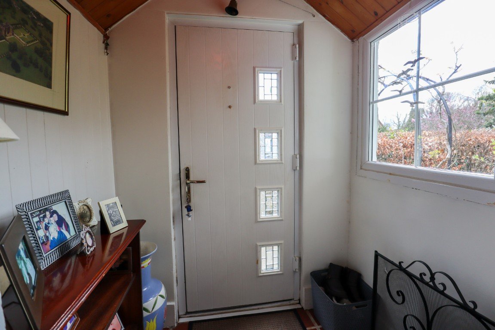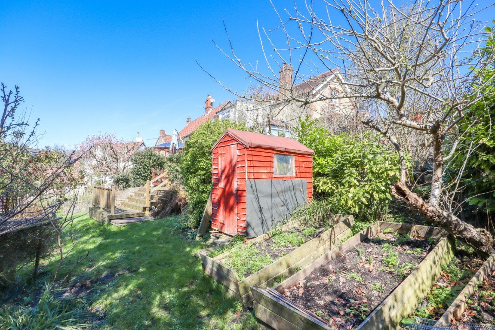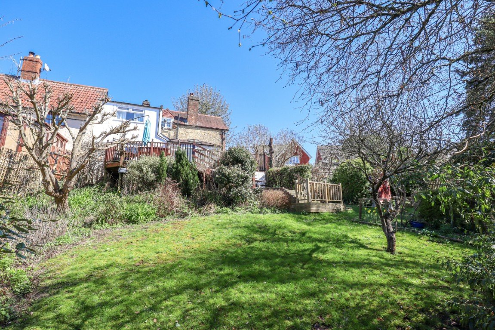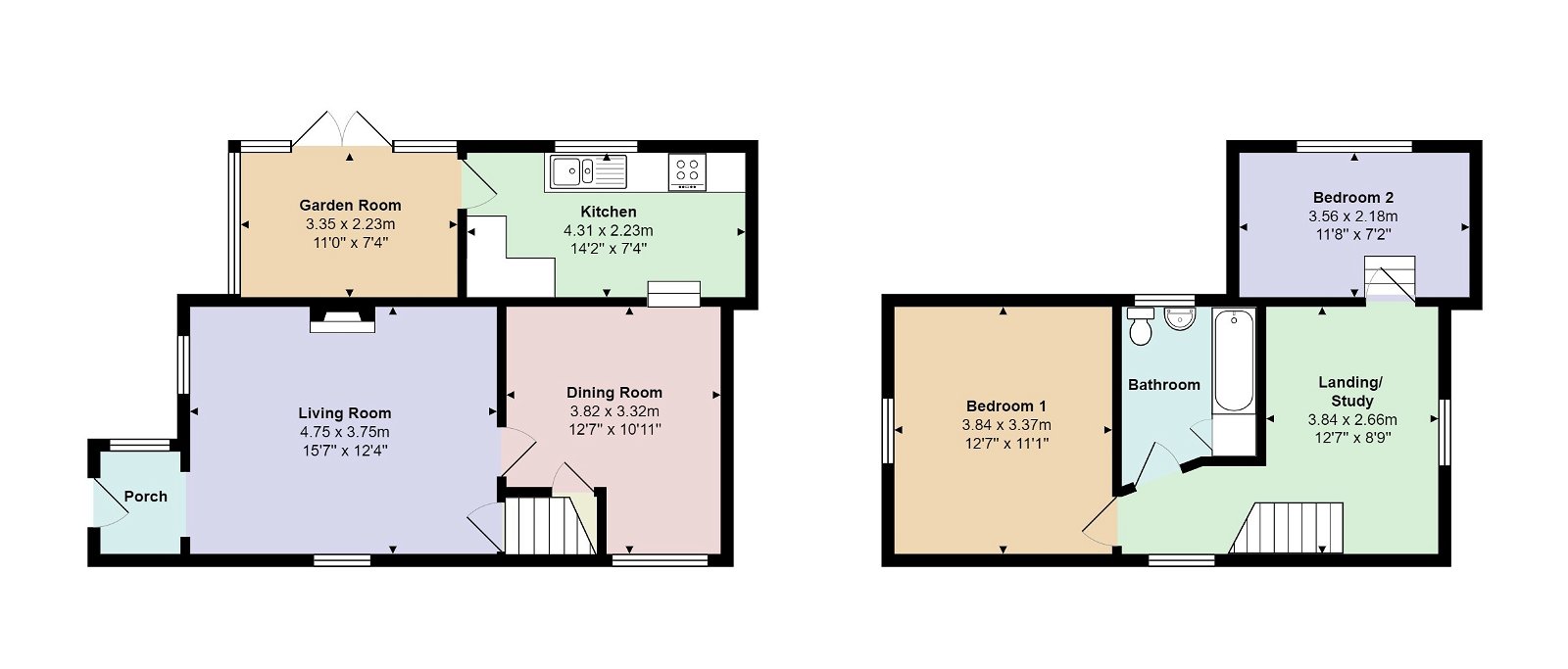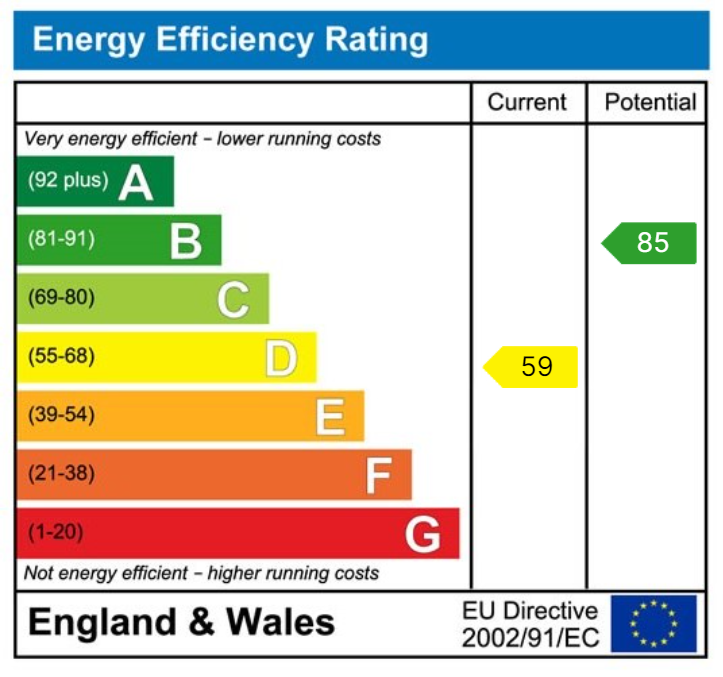Anchor Road, Calne, SN11 8EB
£375,000
Property Composition
- Semi-Detached House
- 2 Bedrooms
- 1 Bathrooms
- 3 Reception Rooms
Property Features
- REF: AS0367
- RIVERSIDE COTTAGE
- LOG BURNER
- STUDY LANDING
- GARDEN ROOM
- LARGE GARDEN
- PARKING
- FORMAL DINING ROOM
- CLOSE TO TOWN CENTRE
- MOMENTS FROM COUNTRYSIDE
Property Description
Ref:AS0367
The Home
A fantastic riverside cottage with a large garden. Internally, the first floor of the home features two large bedrooms accompanied by a family bathroom and a study landing. On the ground floor, you are welcomed by an entrance porch which leads to a spacious living room with a large chimney and log burner. The living room opens to a formal dining room which then leads to a kitchen and a fantastic garden room. Externally, the riverside cottage features a wonderful garden with areas for relaxation, alfresco dining and plenty of space for the cultivation of flowers and veg. To the bottom of the garden, the River Marden flows by, creating a fantastic visual and background sound any time of the year. The home is placed at the end of Anchor Road and allows for a gentle walk into the Calne Town centre while also being moments from open countryside walks.
Gas central heating and double-glazed throughout.
Entrance Porch - 1.57m x 1.24m (5'2" x 4'1")
Upon entry to the home, an entrance porch allows storage for shoes and coats. An opening leads to the living room.
Living Room - 4.75m x 3.71m (15'7" x 12'2")
A spacious living room allows for multiple sofas and further living room furniture. There is a large chimney with exposed brick and an inset log burner. Stairs rise to the first floor landing and a doorway leads to the Formal Dining Room.
Formal Dining Room - 3.84m x 3.3m (12'7" x 10'10")
The formal dining room allows space for a large dining table with chairs as well as further display furniture. There is an under stair storage cupboard.
Kitchen - 4.32m x 2.11m (14'2" x 6'11")
The kitchen comprises matching wall and base cabinets with an integrated electric oven and hob. Beneath a window that views out over the rear gardens is an inset sink with drainer. Space with plumbing allows for a dishwasher. A door leads to the conservatory.
Garden Room - 3.48m x 2.44m (11'5" x 8'0")
A lovely garden room viewing with panoramic views over the rear gardens. The space allows for multiple sofas and further living room furniture and also has plumbing to allow for white goods.
First Floor Study Landing - 3.84m x 2.46m (12'7" x 8'1")
A large landing leads to the family bathroom and bedrooms. Spacious enough for a desk and chair
Master Bedroom - 3.84m x 3.35m (12'7" x 11'0")
The master bedroom will allow for a king size bed and further bedroom furniture. A window views out over the gardens below. The focal point of the space is an exposed brick chimney breast.
Family Bathroom - 2.51m x 1.96m (8'3" x 6'5")
Comprising a wash basin, water closet and bath with shower over.
Bedroom Two - 3.56m x 2.13m (11'8" x 7'0")
Bedroom Two will allow a large double bed and further bedroom furniture. A window enjoys views out over the rear gardens.
External
Top Garden
Adjacent to the summer room is a large patio area ideal for outdoor lounge and dining furniture. This area enjoys views over the rest of the garden and the River Marden. Stairs lower to the rest of the garden.
Garden
An expansive garden is many areas for relaxing, growing veg, and growing flowers. The River Marden runs adjacent to the garden and supplies a fantastic backdrop both visually and with sound.
Parking
A gravel area to the side of the home allows off-road parking for multiple vehicles.


